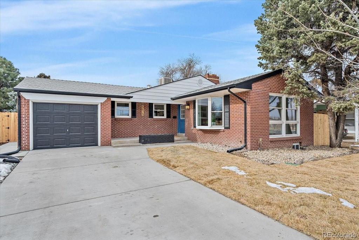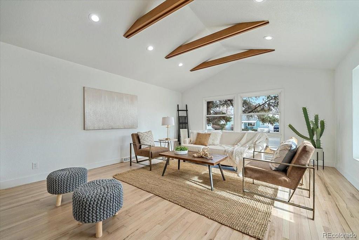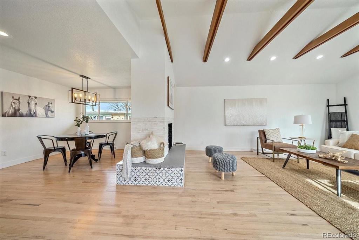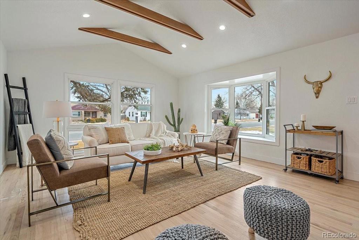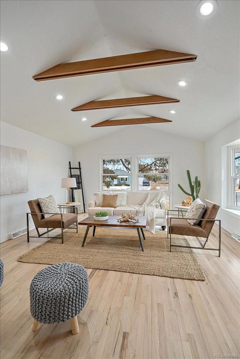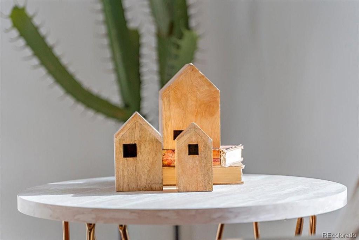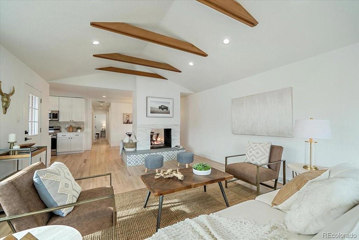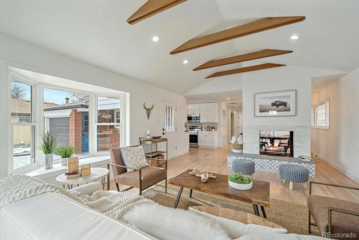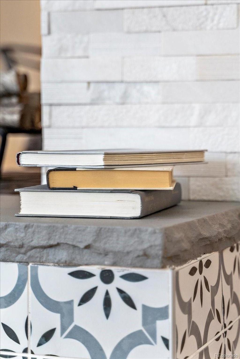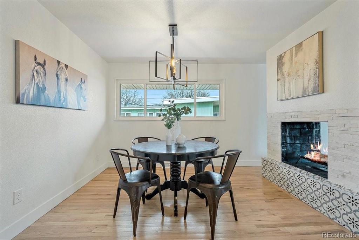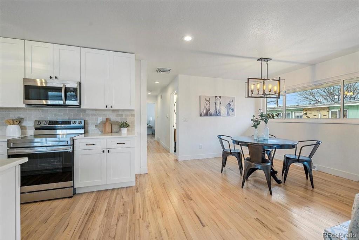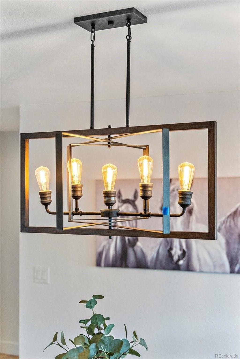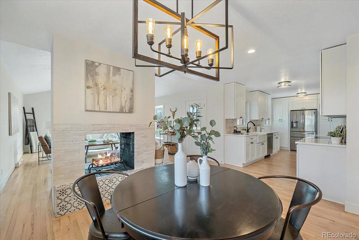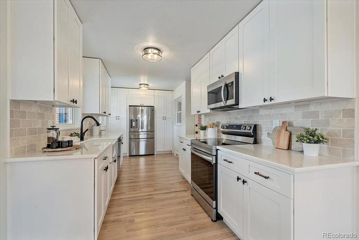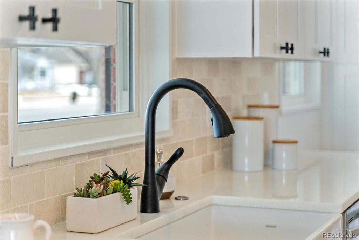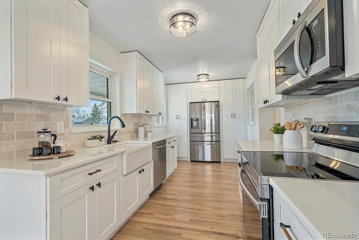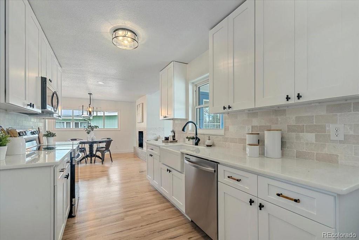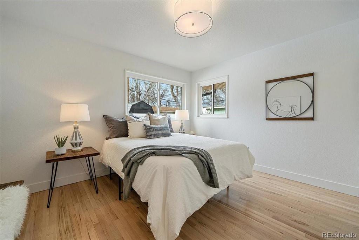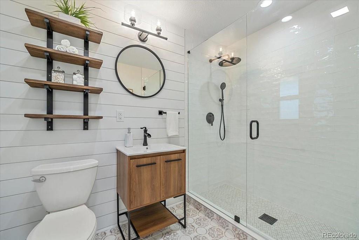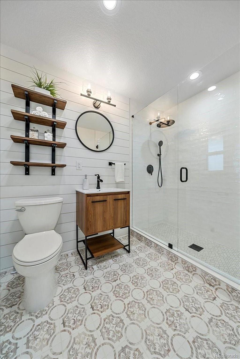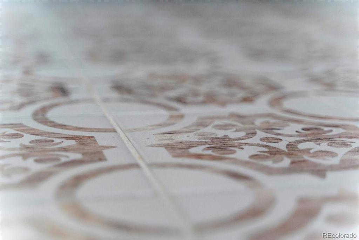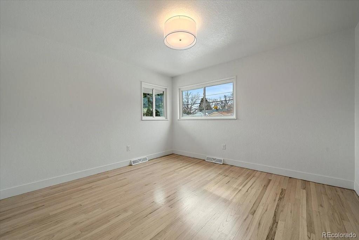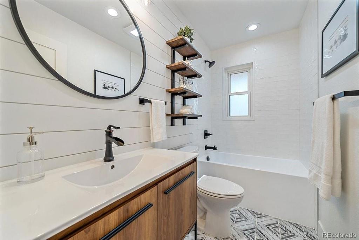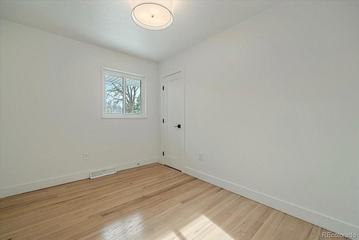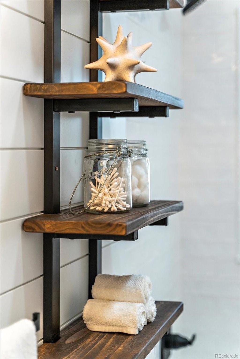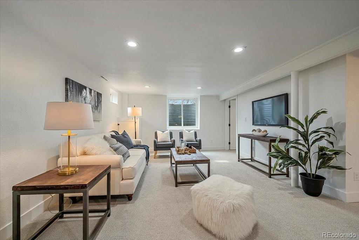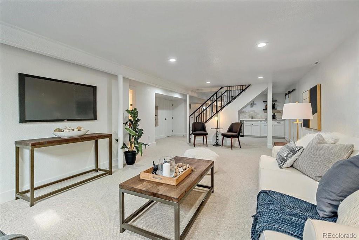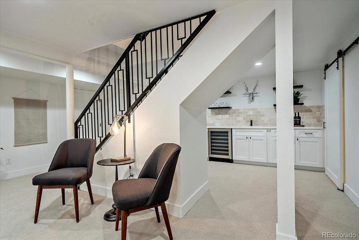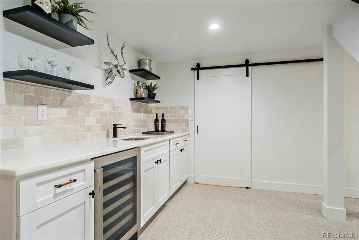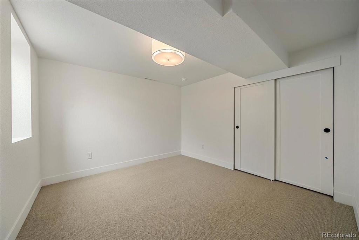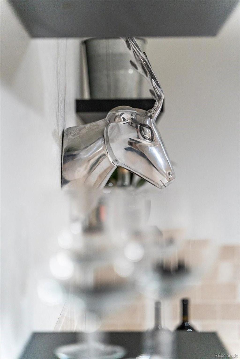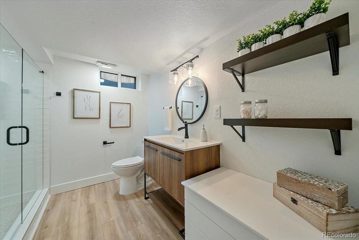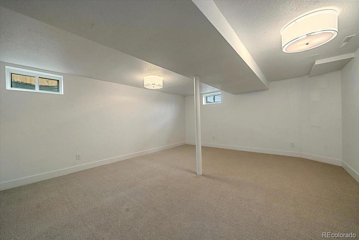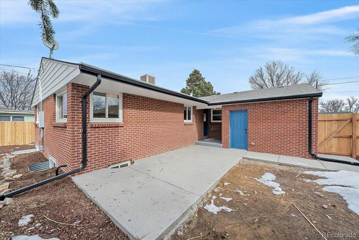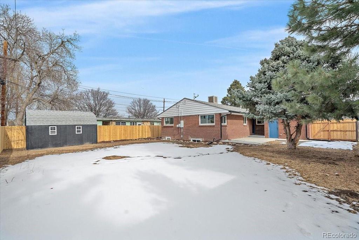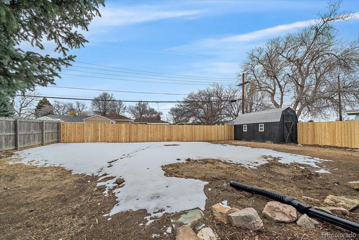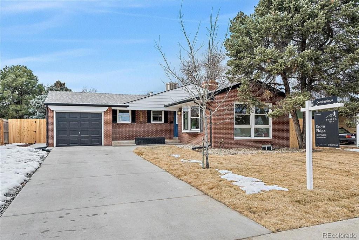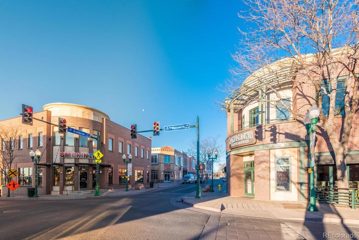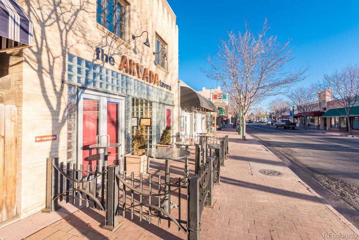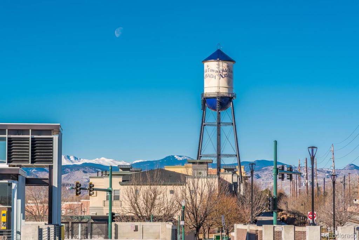Price
$775,000
Sqft
2828.00
Baths
3
Beds
4
Description
Sprawling Olde Town Arvada Ranch. Beautifully Renovated with Designer Chosen Appointments, Exceptional Square Footage and Open Floorplan. All New Blonde Hardwood Floors Throughout Main Floor. Dual Sided Fireplace with Mosaic and Drystack Tile Accents Flanks Living and Dining Rooms. Soaring Beam-Accented Living Space Lit By Sun-Filled Windows. Spacious Kitchen Features Shaker Cabinets, Sleek Quartz Countertops, Ceramic Tile Backsplash, Rustic Industrial Hardware and Lighting. Masterful Owners Suite Features Ample Space + a Private Bath Complete with Designer-Chosen Floor Tile, Oversized Shower w/ Glass Doors + Sleek Lighting. Main Floor Also Features Two Additional Bedrooms and Full Beautifully-Appointed Rustic Industrial Hall Bath. Expansive Finished Basement Adds Loads of Space to Spread Out and Unwind. You'll Find a Wet Bar Area, Massive Family Room + Flex Space and a 4th Bedroom w/ Accompanying 3/4 Bath. Enjoy Lounging, Gaming Nights and a Perfect Home Gym Space! All New Interior Doors, Fixtures, Hardware, Paint, Trim and Flooring Throughout. Brand New Windows. Updated Mechanicals. All New Exterior Paint and Front Yard Landscaping. Private Rear Yard with New Perimeter Fence. Fully Permitted and Engineered Renovation. Easy Stroll into the Heart of Historic Olde Town Arvada. Great Proximity to Trails, Open Space, Recreation Areas and West Arvada Amenities. Easy Trek to I-70 Corridor, Downtown Denver and Boulder.
Virtual Tour / Video
Property Level and Sizes
Interior Details
Exterior Details
Land Details
Garage & Parking
Exterior Construction
Financial Details
Schools
Location
Schools
Walk Score®
Contact Me
About Me & My Skills
My History
Moving to Colorado? Let's Move to the Great Lifestyle!
Call me.
Get In Touch
Complete the form below to send me a message.


 Menu
Menu