730 W 3rd Street
Salida, CO 81201 — Chaffee county
Price
$899,000
Sqft
3078.00 SqFt
Baths
2
Beds
2
Description
Investment package! This property is located near downtown Salida and F Street entertainment. The 2 bedroom, 2 bath home is move in ready with opportunities to customize your own space. The kitchen is beautiful with large solid granite countertops, stainless steel appliances, tons of cabinets, and a walk-in pantry. The living room is a large area with a natural gas stove to make the room cozy on chilly days. There is click lock flooring and 9' ceilings throughout the main level of the home. The laundry room is down the hallway with a utility sink, and nearly new washer and dryer, two closets. Data components are located in one closet and a tankless water heater in the other. A full bath in the hallway with knotty pine cabinets and a solid granite countertop also has a pocket door connecting it to the adjoining bedroom. The master across the hallway has a large walk-in closet and an attached 3/4 bath, both with barn doors for entry. This main floor has a huge covered deck that looks out over the mountains. Enjoy the fireworks on S Mountain from this perch. Upstairs is an unfinished space with plumbing, gas, and power already stubbed in and ready to finish. Downstairs has an unfinished living space also with the utilities stubbed and ready. This could be an ADU for income potential and includes a separate exterior access door. There is a 2 car finished garage, and 2 additional covered parking spaces under the deck. Gravel parking spots to the east and west side are perfect for trailers or RV's. An RV plug on the west side is installed. The lot is the highlight of this property. Neatly landscaped and irrigated with a "copper penny" fence, this is set up for enjoyment. Come check out this opportunity today!
Property Level and Sizes
SqFt Lot
7405.20
Lot Features
Ceiling Fan(s), Eat-in Kitchen, Granite Counters, Kitchen Island, Pantry, Smoke Free, Utility Sink, Walk-In Closet(s)
Lot Size
0.17
Foundation Details
Slab
Basement
Bath/Stubbed,Exterior Entry,Partial
Base Ceiling Height
9'
Interior Details
Interior Features
Ceiling Fan(s), Eat-in Kitchen, Granite Counters, Kitchen Island, Pantry, Smoke Free, Utility Sink, Walk-In Closet(s)
Appliances
Dishwasher, Disposal, Dryer, Oven, Range, Range Hood, Refrigerator, Tankless Water Heater, Washer
Electric
None
Flooring
Laminate
Cooling
None
Heating
Forced Air
Fireplaces Features
Free Standing, Gas, Living Room, Primary Bedroom
Utilities
Electricity Connected, Natural Gas Connected
Exterior Details
Features
Garden, Lighting, Private Yard
Patio Porch Features
Covered,Deck,Front Porch
Lot View
Mountain(s)
Water
Public
Sewer
Public Sewer
Land Details
PPA
5235294.12
Road Frontage Type
Public Road, Year Round
Road Surface Type
Paved
Garage & Parking
Parking Spaces
3
Parking Features
220 Volts, Concrete, Driveway-Gravel, Dry Walled, Exterior Access Door, Finished, Insulated, Lighted, Storage
Exterior Construction
Roof
Composition,Metal
Construction Materials
Frame
Architectural Style
Modular,Mountain Contemporary
Exterior Features
Garden, Lighting, Private Yard
Financial Details
PSF Total
$289.15
PSF Finished
$593.33
PSF Above Grade
$593.33
Previous Year Tax
507.00
Year Tax
2019
Primary HOA Fees
0.00
Location
Schools
Elementary School
Longfellow
Middle School
Salida
High School
Salida
Walk Score®
Contact me about this property
Kelley L. Wilson
RE/MAX Professionals
6020 Greenwood Plaza Boulevard
Greenwood Village, CO 80111, USA
6020 Greenwood Plaza Boulevard
Greenwood Village, CO 80111, USA
- (303) 819-3030 (Mobile)
- Invitation Code: kelley
- kelley@kelleywilsonrealty.com
- https://kelleywilsonrealty.com
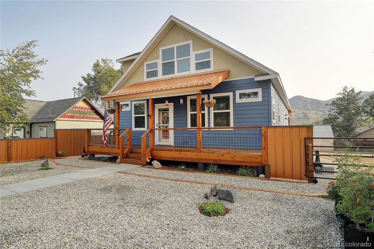
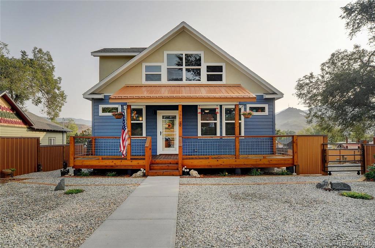
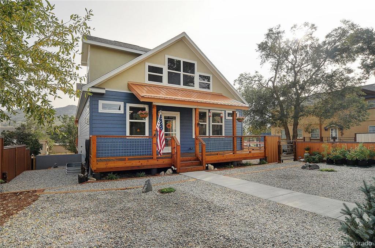
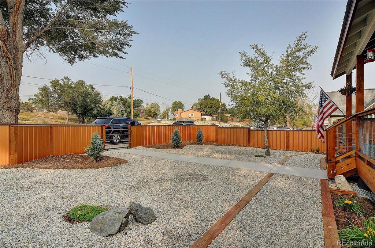
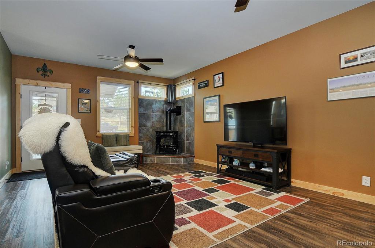
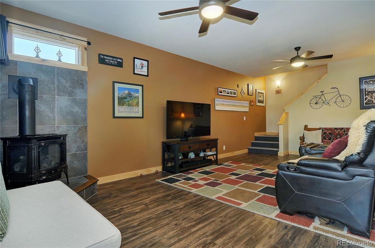
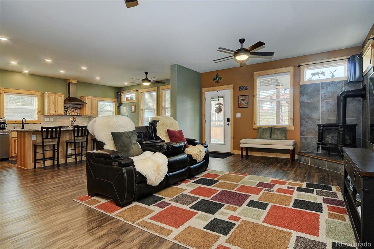
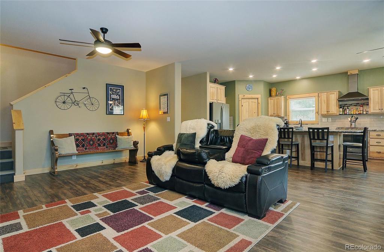
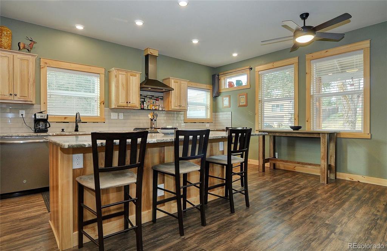
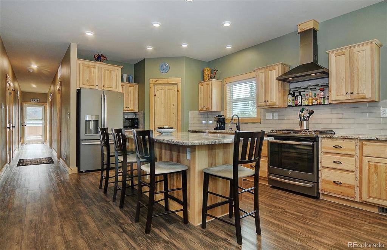
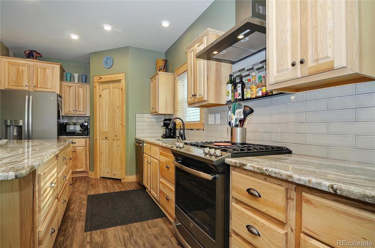
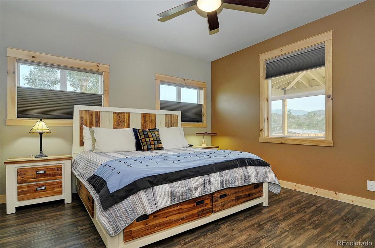
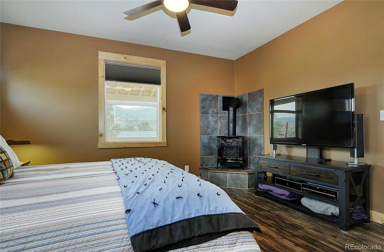
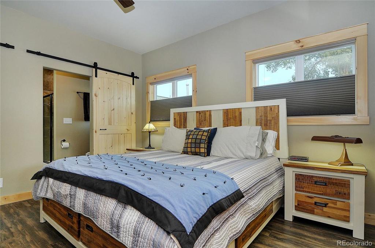
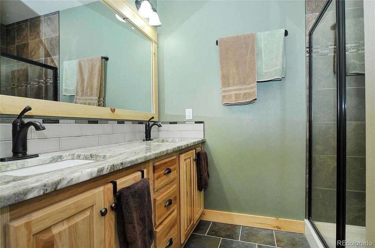
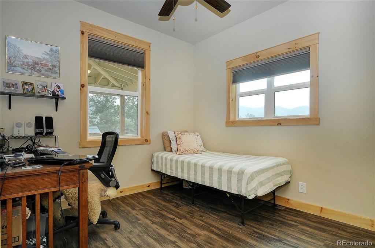
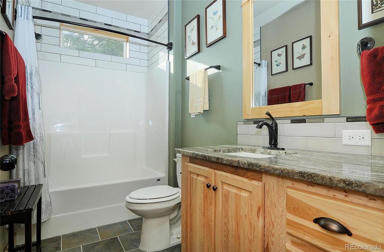
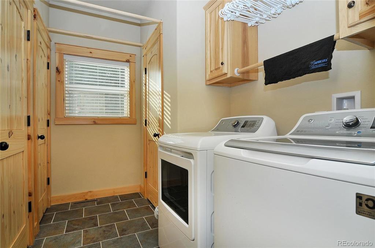
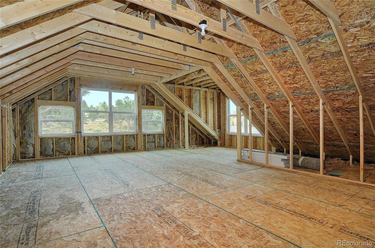
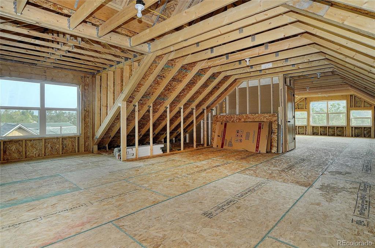
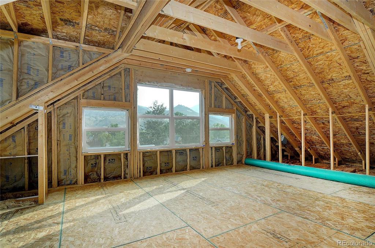
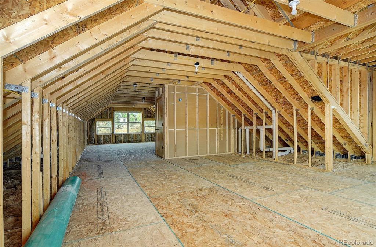
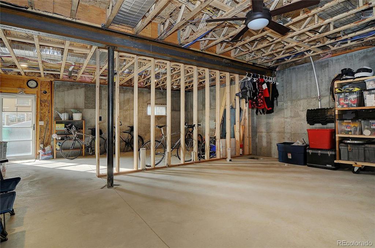
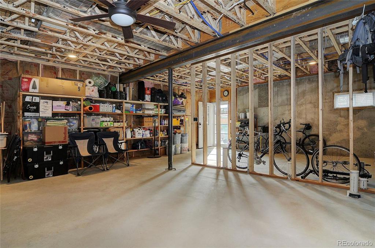
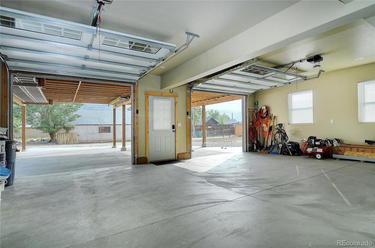
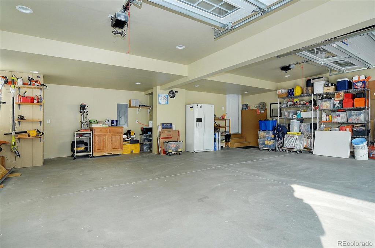
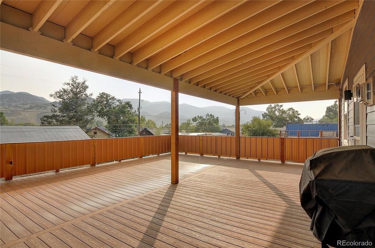
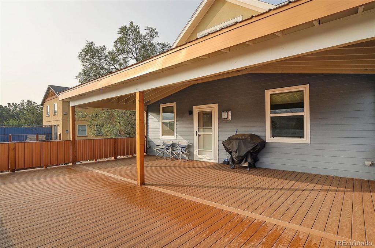
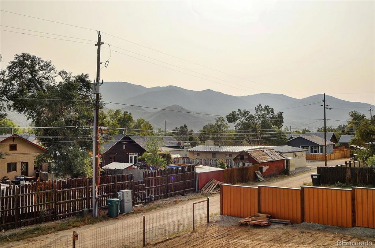
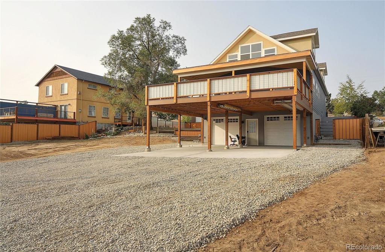
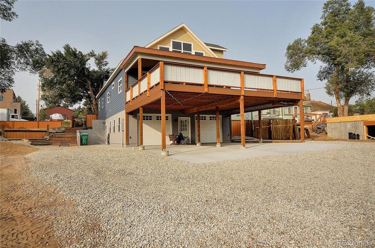
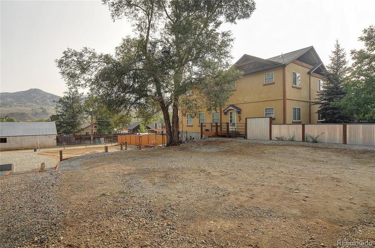
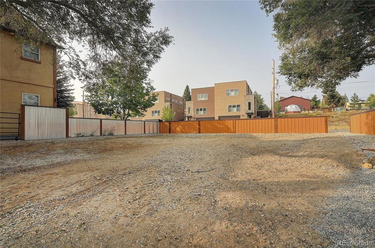
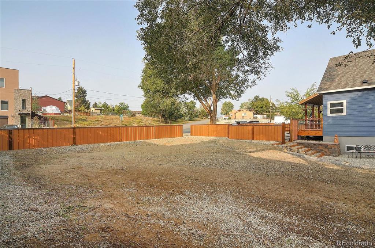
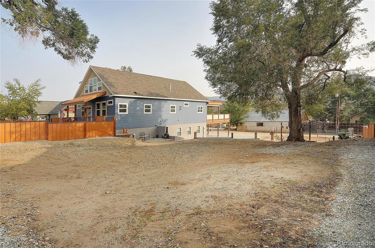
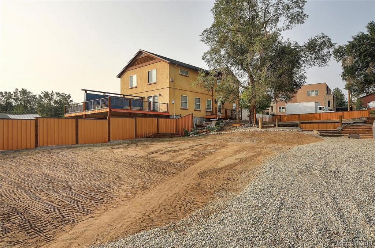
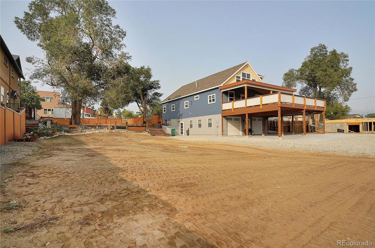


 Menu
Menu


