17325 Red Wolf Lane
Morrison, CO 80465 — Jefferson county
Price
$1,499,999
Sqft
6225.00 SqFt
Baths
5
Beds
4
Description
Mountain luxury epitomized in this gorgeous ranch home. Minutes from the Red Rocks Country Club, quick access to HWY 285 creates easy commute to Denver and simple drive to world class ski resorts. Unobstructed views of downtown Denver from the huge entertaining deck, kitchen, living room, and master bedroom. Main floor den w/private exterior entrance perfect for the in home business. Downstairs you'll love the tall ceilings, huge family room, 3 large bedrooms each with their own attached bathrooms, and gorgeous views. Treat your guests with game room, bar, wine cellar, and pool room. Car lovers will appreciate the heated 4 car garage with epoxy flooring. Keep the house spotless with the convenient mud room connecting to the large laundry. Upper covered deck and lower covered patio with great views of the golf course and downtown Denver. Very private nearly 1/2 acre lot is perfect for viewing the abundant wildlife. Perfect balance of mountain living close to the city!
Property Level and Sizes
SqFt Lot
17423.00
Lot Features
Ceiling Fan(s), Central Vacuum, Eat-in Kitchen, Entrance Foyer, Five Piece Bath, Granite Counters, Jack & Jill Bath, Kitchen Island, Primary Suite, Open Floorplan, Pantry, Smoke Free, Sound System, Walk-In Closet(s), Wet Bar
Lot Size
0.40
Basement
Exterior Entry,Finished,Full,Walk-Out Access
Interior Details
Interior Features
Ceiling Fan(s), Central Vacuum, Eat-in Kitchen, Entrance Foyer, Five Piece Bath, Granite Counters, Jack & Jill Bath, Kitchen Island, Primary Suite, Open Floorplan, Pantry, Smoke Free, Sound System, Walk-In Closet(s), Wet Bar
Appliances
Convection Oven, Cooktop, Dishwasher, Double Oven, Humidifier, Microwave, Range Hood, Refrigerator, Wine Cooler
Laundry Features
In Unit
Electric
Central Air
Flooring
Carpet, Tile, Wood
Cooling
Central Air
Heating
Forced Air, Natural Gas
Fireplaces Features
Basement, Bedroom, Family Room, Gas, Gas Log
Utilities
Cable Available, Natural Gas Available
Exterior Details
Features
Gas Valve, Water Feature
Patio Porch Features
Covered,Patio
Lot View
City,Mountain(s)
Water
Public
Sewer
Public Sewer
Land Details
PPA
3675000.00
Road Surface Type
Paved
Garage & Parking
Parking Spaces
1
Parking Features
Circular Driveway, Floor Coating, Garage, Heated Garage
Exterior Construction
Roof
Concrete
Construction Materials
Frame, Rock, Stucco
Exterior Features
Gas Valve, Water Feature
Window Features
Double Pane Windows
Security Features
Security System
Builder Name 1
Summit Chalet
Builder Source
Public Records
Financial Details
PSF Total
$236.14
PSF Finished All
$240.96
PSF Finished
$236.14
PSF Above Grade
$574.89
Previous Year Tax
8696.00
Year Tax
2018
Primary HOA Management Type
Professionally Managed
Primary HOA Name
Willow Springs
Primary HOA Phone
303-468-3712
Primary HOA Fees Included
Recycling, Snow Removal, Trash
Primary HOA Fees
90.00
Primary HOA Fees Frequency
Monthly
Primary HOA Fees Total Annual
1080.00
Location
Schools
Elementary School
Red Rocks
Middle School
Carmody
High School
Bear Creek
Walk Score®
Contact me about this property
Kelley L. Wilson
RE/MAX Professionals
6020 Greenwood Plaza Boulevard
Greenwood Village, CO 80111, USA
6020 Greenwood Plaza Boulevard
Greenwood Village, CO 80111, USA
- (303) 819-3030 (Mobile)
- Invitation Code: kelley
- kelley@kelleywilsonrealty.com
- https://kelleywilsonrealty.com
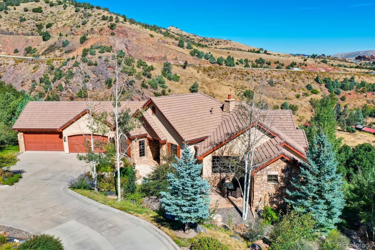
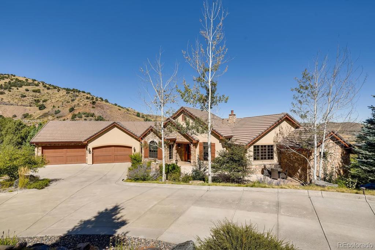
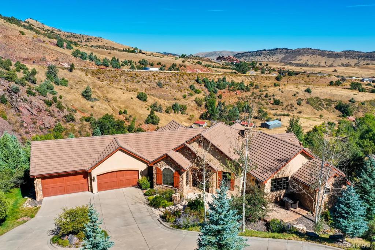
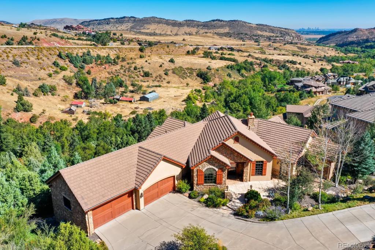
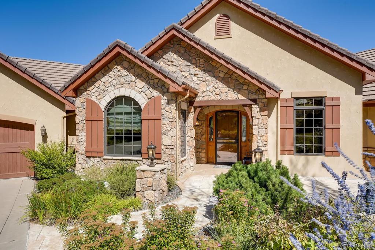
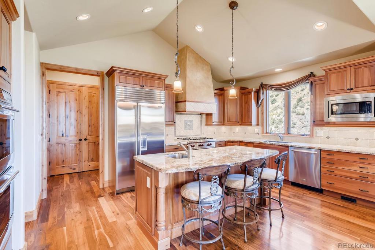
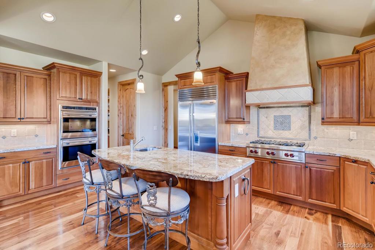
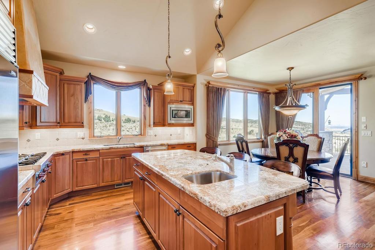
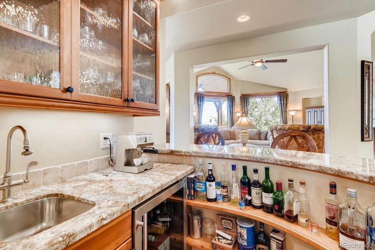
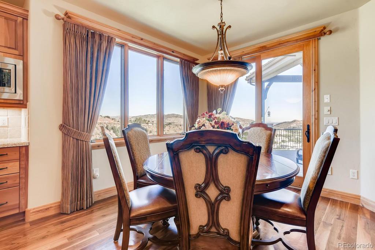
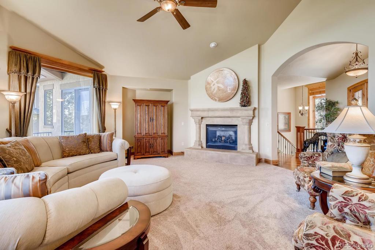
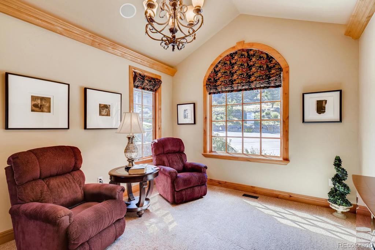
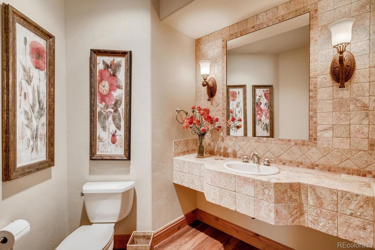
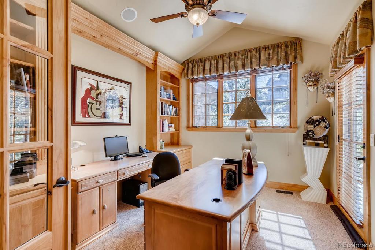
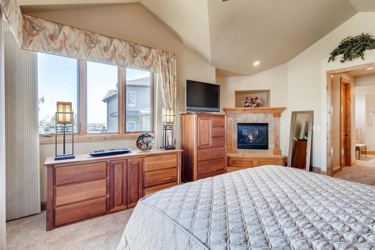
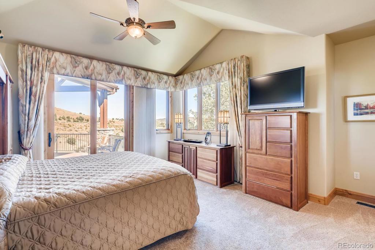
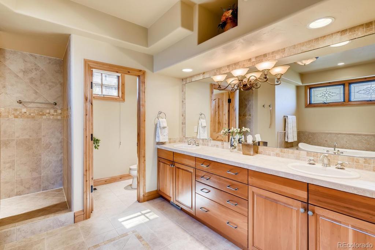
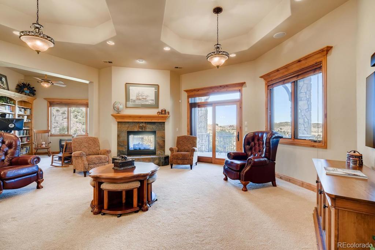
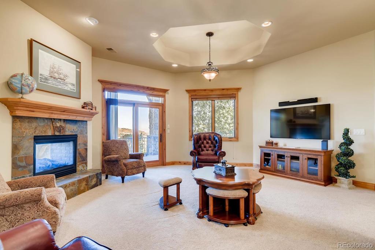
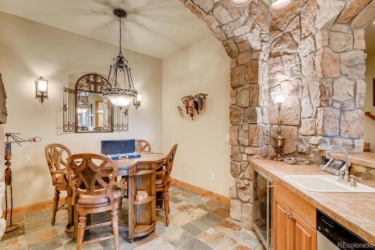
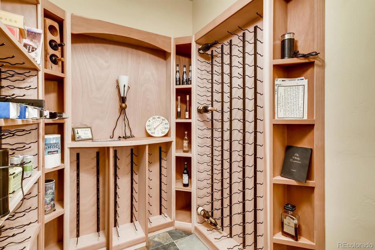
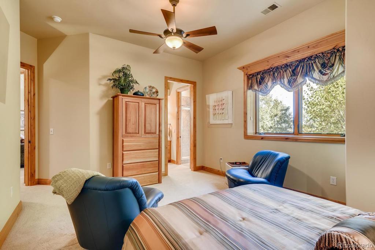
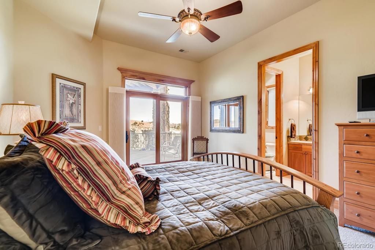
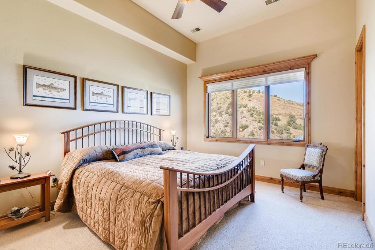
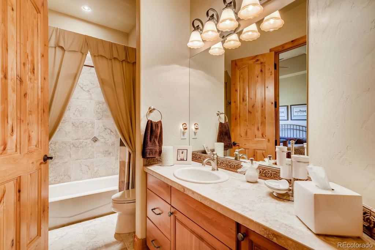
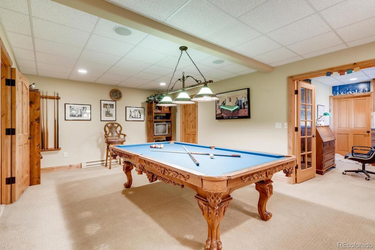
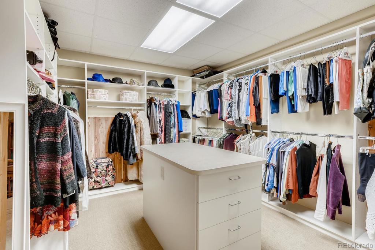
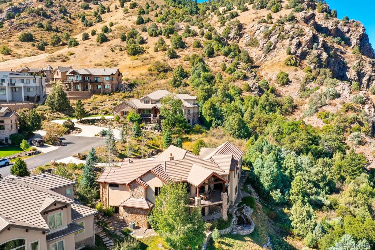
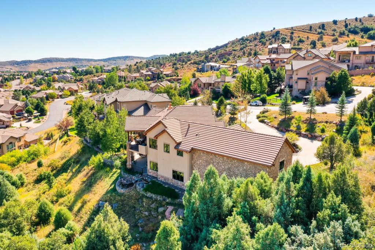
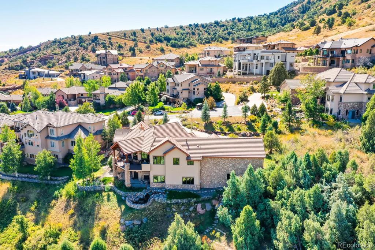
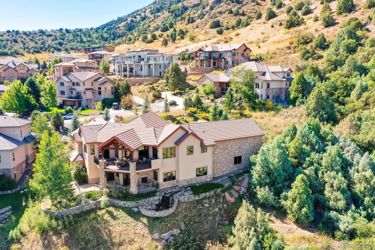
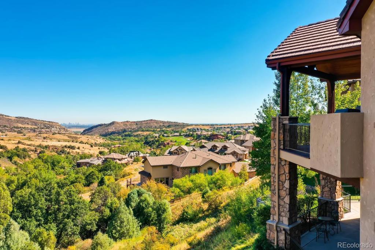
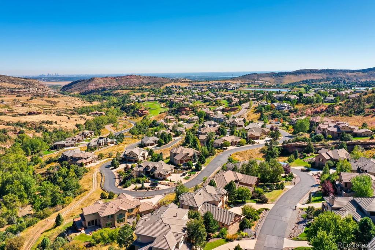
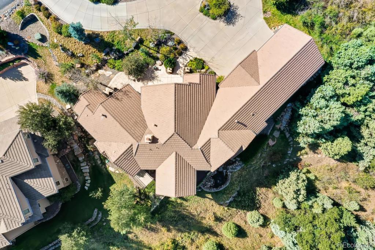
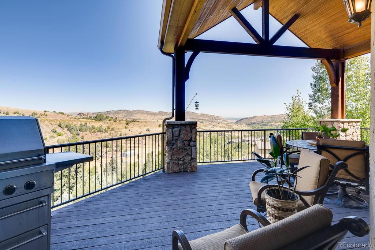
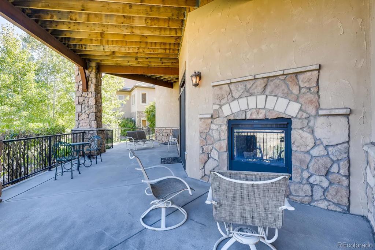
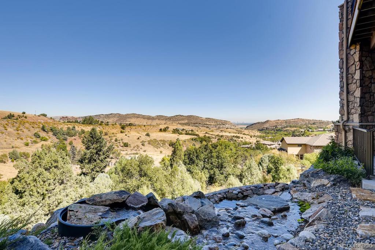
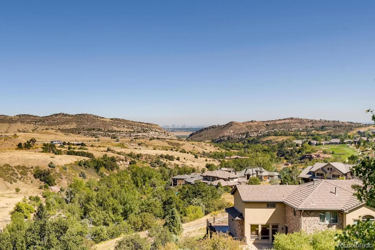


 Menu
Menu


