3326 Sturbridge Drive
Highlands Ranch, CO 80129 — Douglas county
Price
$639,000
Sqft
4063.00 SqFt
Baths
3
Beds
3
Description
BEAUTIFUL!!! This gorgeous 2 story in the Westridge area of Highlands Ranch features 3 beds, 3 full baths, living room, family room, kitchen, loft, unfinished basement, 2 + 1 car garages and more. The many windows and 2-story vaulted ceiling keep this home bright and cheerful. The open kitchen is sure to be a main gathering point and features stainless appliances, slab granite counters, gas cooktop, double ovens, island and opens to the family room. Great for entertaining. Finish the basement for even more living space. Neutral tones make it easy to picture yourself calling this one home. Pride of ownership shines throughout. An energy efficient furnace, central air and gas fireplace keep this home comfortable all year long. Amenities abound is this great neighborhood. Fabulous location with close proximity to the Highline Canal Bike and Walking Trail, Redstone Park and Highlands Ranch Golf Course. An easy commute to Denver, Lone Tree, the DTC and beyond. You will not be disappointed. Welcome Home!
Property Level and Sizes
SqFt Lot
6055.00
Lot Features
Breakfast Nook, Built-in Features, Entrance Foyer, Granite Counters, Kitchen Island, Pantry, Vaulted Ceiling(s), Walk-In Closet(s)
Lot Size
0.14
Basement
Full, Unfinished
Common Walls
No Common Walls
Interior Details
Interior Features
Breakfast Nook, Built-in Features, Entrance Foyer, Granite Counters, Kitchen Island, Pantry, Vaulted Ceiling(s), Walk-In Closet(s)
Appliances
Cooktop, Dishwasher, Disposal, Double Oven, Microwave, Refrigerator, Self Cleaning Oven
Laundry Features
In Unit
Electric
Central Air
Flooring
Carpet, Tile, Wood
Cooling
Central Air
Heating
Forced Air, Natural Gas
Fireplaces Features
Family Room, Gas
Utilities
Cable Available, Electricity Available, Electricity Connected, Natural Gas Available, Natural Gas Connected, Phone Available
Exterior Details
Features
Private Yard, Rain Gutters
Water
Public
Sewer
Public Sewer
Land Details
Road Frontage Type
Public
Road Responsibility
Public Maintained Road
Road Surface Type
Paved
Garage & Parking
Parking Features
Concrete
Exterior Construction
Roof
Concrete
Construction Materials
Frame, Other, Rock
Exterior Features
Private Yard, Rain Gutters
Window Features
Double Pane Windows, Window Coverings
Security Features
Smoke Detector(s)
Builder Name 1
Shea Homes
Builder Source
Public Records
Financial Details
Previous Year Tax
3106.00
Year Tax
2018
Primary HOA Name
HOA at Highlands Ranch Gold Club
Primary HOA Phone
303-369-1800
Primary HOA Fees
225.00
Primary HOA Fees Frequency
Semi-Annually
Location
Schools
Elementary School
Northridge
Middle School
Mountain Ridge
High School
Mountain Vista
Walk Score®
Contact me about this property
Kelley L. Wilson
RE/MAX Professionals
6020 Greenwood Plaza Boulevard
Greenwood Village, CO 80111, USA
6020 Greenwood Plaza Boulevard
Greenwood Village, CO 80111, USA
- (303) 819-3030 (Mobile)
- Invitation Code: kelley
- kelley@kelleywilsonrealty.com
- https://kelleywilsonrealty.com
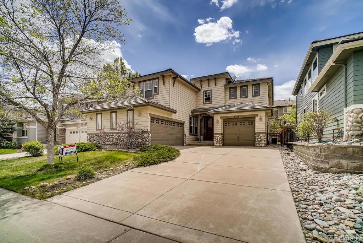
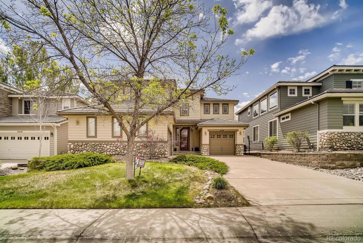
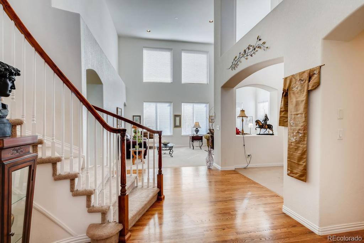
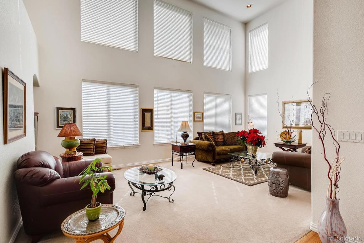
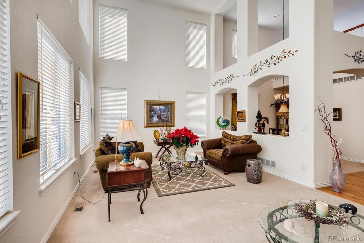
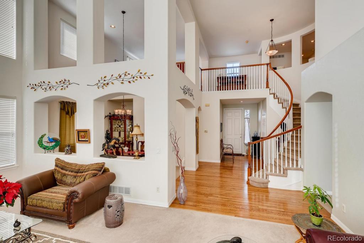
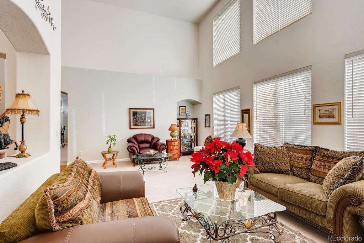
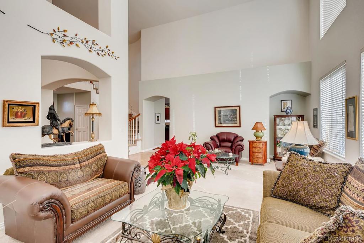
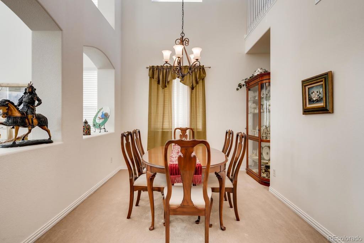
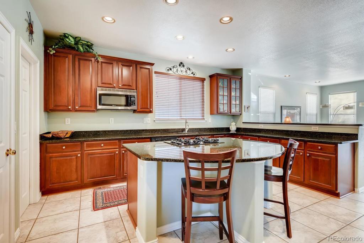
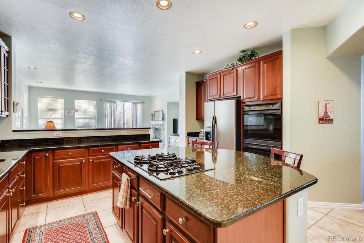
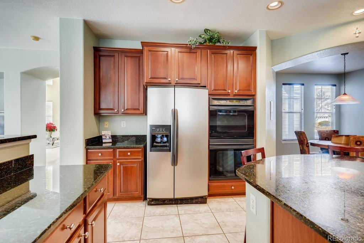
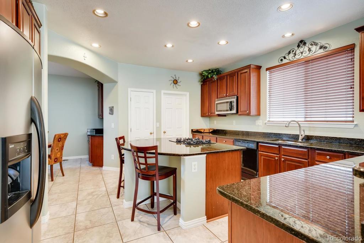
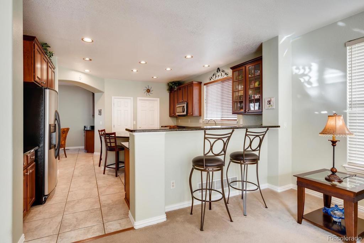
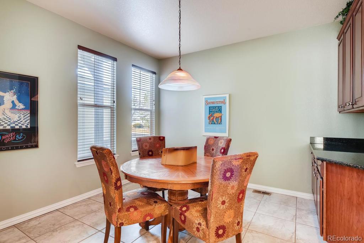
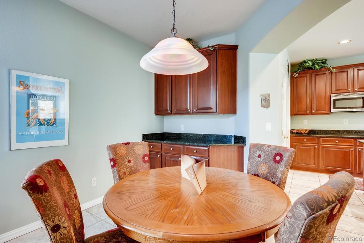
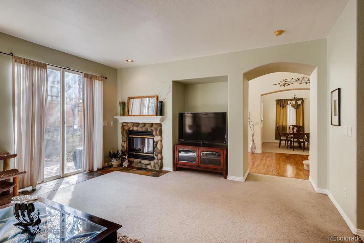
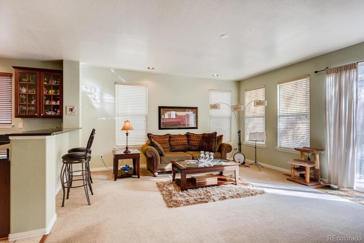
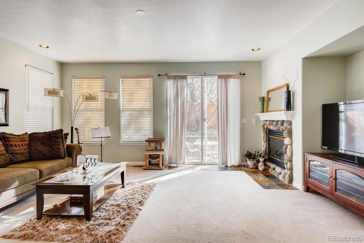
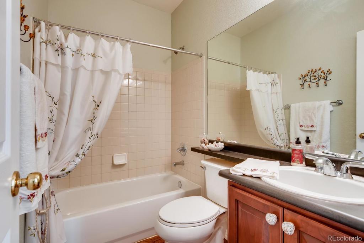
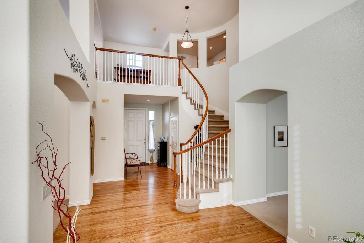
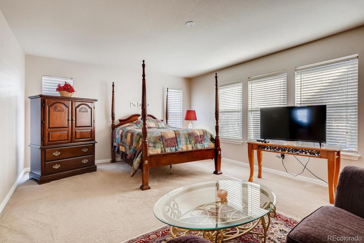
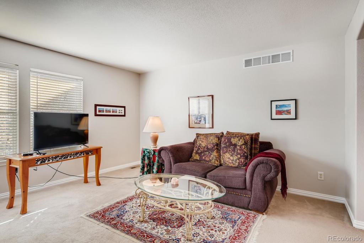
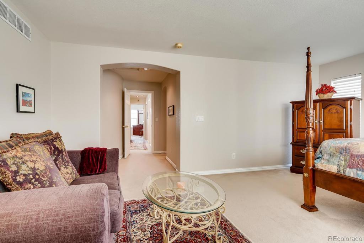
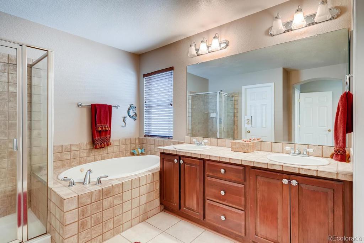
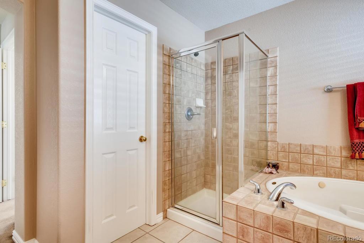
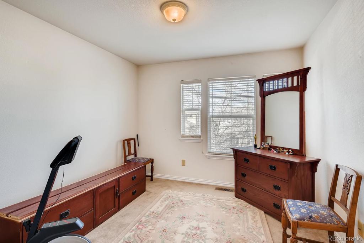
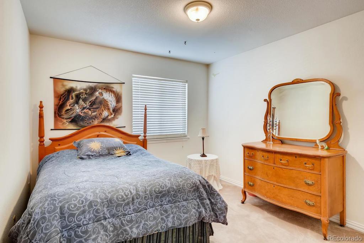
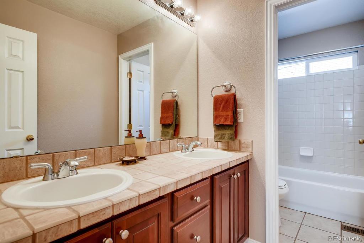
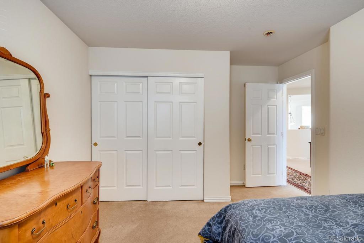
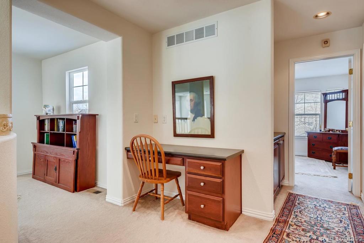
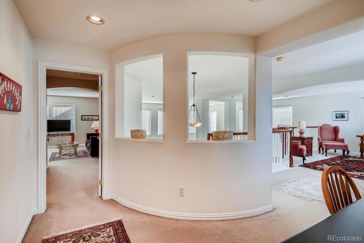
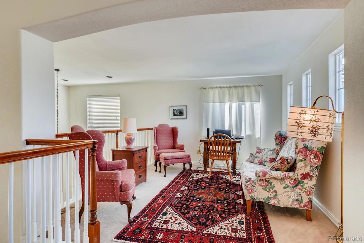
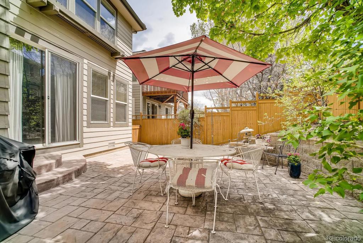
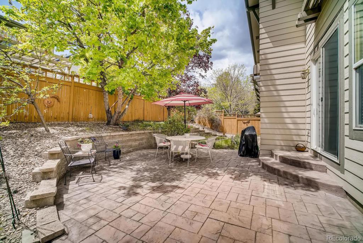
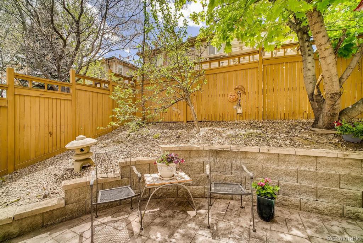
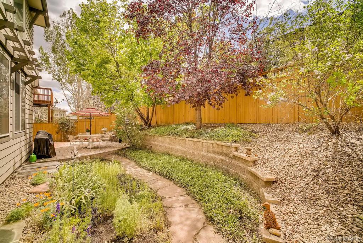
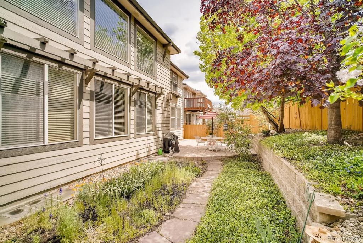
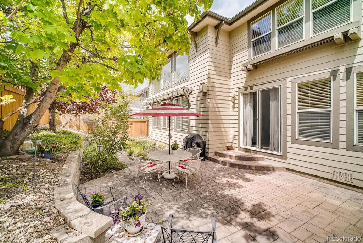


 Menu
Menu


