560 N Marion Street
Denver, CO 80218 — Denver county
Price
$989,000
Sqft
2293.00 SqFt
Baths
3
Beds
4
Description
Set amidst tree-lined streets in the North Country Club neighborhood and centered in this energetic neighborhood, this historic home is filled w/ Victorian charisma. The cheerful exterior welcomes residents w/ playful tones + quirky charm. Warm wood, eclectic lighting + unforgettable features like stained glass windows + an original tiled fireplace make this space one to remember. The remodeled kitchen offers floor-to-ceiling cabinetry, a stone countertops, stainless steel appliances, wine refrigerator, a huge island for entertaining + breakfast nook. Custom built-ins are sprinkled throughout the home for added storage + charm. Relax in an updated primary bedroom featuring an en-suite complete w/ marble shower + tons of bright light. An open, urban backyard, with two stone patios offer tons of usable outdoor space and leads to a finished private studio office. Enjoy all of the home’s modern updates in this perfect urban oasis just moments away from the best restaurants + retailers + grocery stores + happenings on 6th Avenue and in Cherry Creek North + Cherry Creek Trail. Main floor bedroom does not have a closet so is non-conforming and still amazing. Finished SF of the house includes a 224 SF backyard studio. Main house is 1717 SF above ground
Property Level and Sizes
SqFt Lot
4690.00
Lot Features
Breakfast Nook, Built-in Features, Ceiling Fan(s), Eat-in Kitchen, Entrance Foyer, High Ceilings, Open Floorplan, Stone Counters, Vaulted Ceiling(s)
Lot Size
0.11
Basement
Interior Entry/Standard,Unfinished
Common Walls
No Common Walls
Interior Details
Interior Features
Breakfast Nook, Built-in Features, Ceiling Fan(s), Eat-in Kitchen, Entrance Foyer, High Ceilings, Open Floorplan, Stone Counters, Vaulted Ceiling(s)
Appliances
Dishwasher, Range, Range Hood, Refrigerator, Wine Cooler
Electric
Central Air
Flooring
Tile, Wood
Cooling
Central Air
Heating
Forced Air, Natural Gas
Fireplaces Features
Living Room
Utilities
Cable Available, Electricity Connected, Internet Access (Wired), Natural Gas Connected, Phone Available
Exterior Details
Features
Garden, Lighting, Private Yard, Rain Gutters
Patio Porch Features
Front Porch,Patio
Water
Public
Sewer
Public Sewer
Land Details
PPA
9777272.73
Road Frontage Type
Public Road
Road Responsibility
Public Maintained Road
Road Surface Type
Paved
Garage & Parking
Parking Spaces
1
Exterior Construction
Roof
Composition
Construction Materials
Brick, Frame
Architectural Style
Victorian
Exterior Features
Garden, Lighting, Private Yard, Rain Gutters
Window Features
Bay Window(s), Double Pane Windows, Window Coverings
Financial Details
PSF Total
$469.04
PSF Finished
$554.10
PSF Above Grade
$554.10
Previous Year Tax
4633.00
Year Tax
2019
Primary HOA Fees
0.00
Location
Schools
Elementary School
Dora Moore
Middle School
Morey
High School
East
Walk Score®
Contact me about this property
Kelley L. Wilson
RE/MAX Professionals
6020 Greenwood Plaza Boulevard
Greenwood Village, CO 80111, USA
6020 Greenwood Plaza Boulevard
Greenwood Village, CO 80111, USA
- (303) 819-3030 (Mobile)
- Invitation Code: kelley
- kelley@kelleywilsonrealty.com
- https://kelleywilsonrealty.com
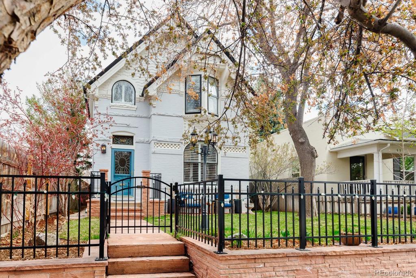
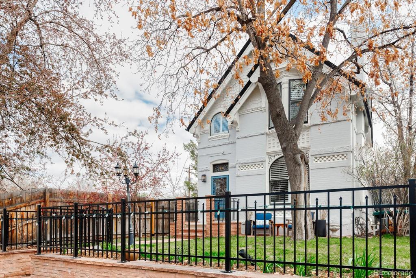
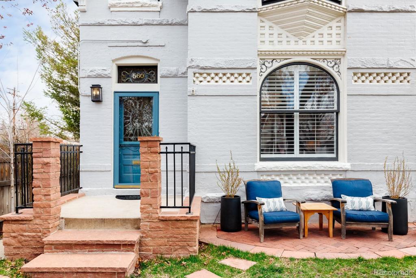
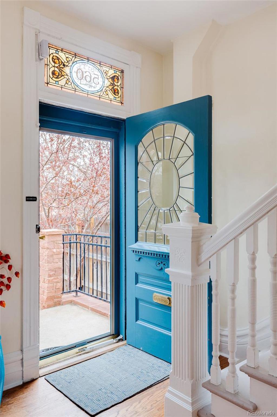
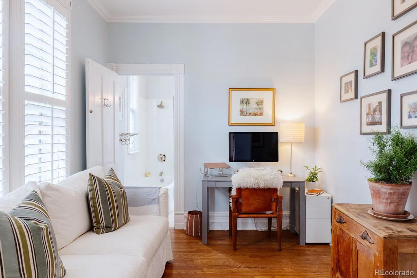
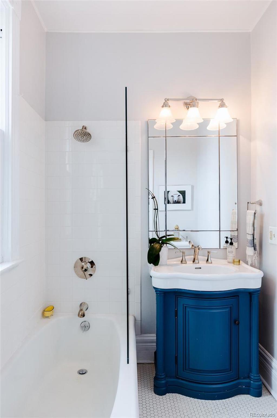
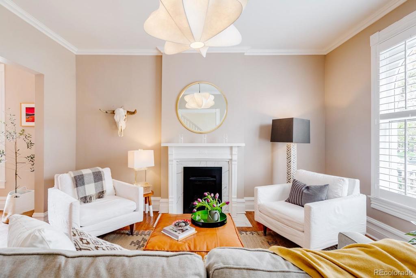
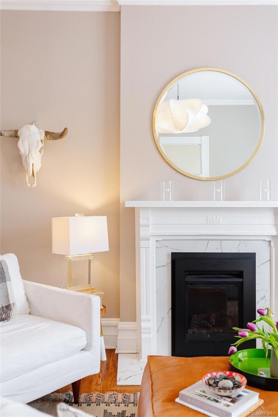
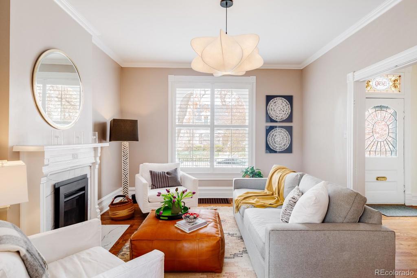
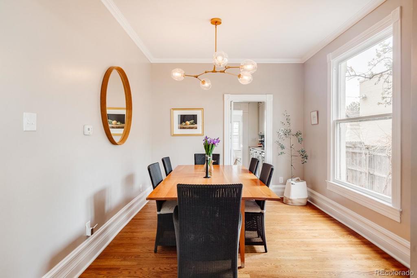
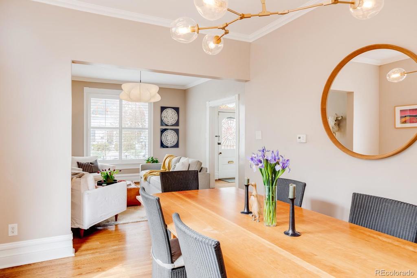
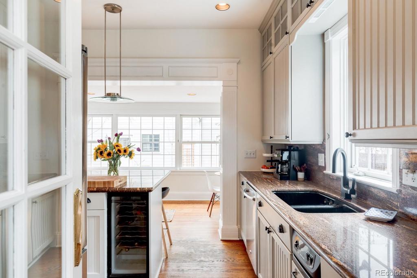
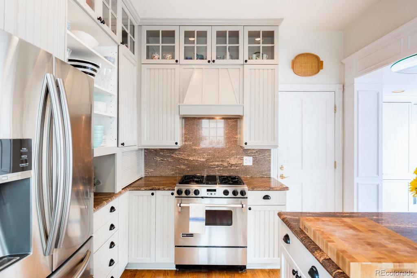
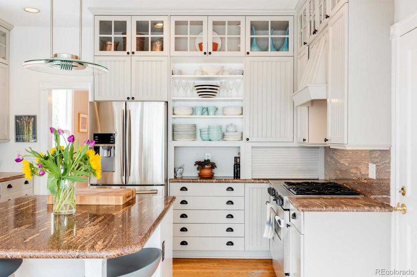
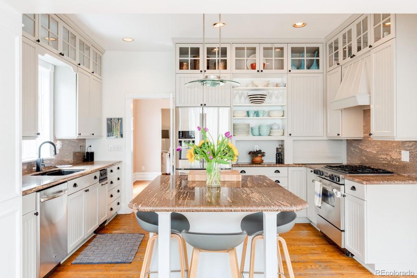
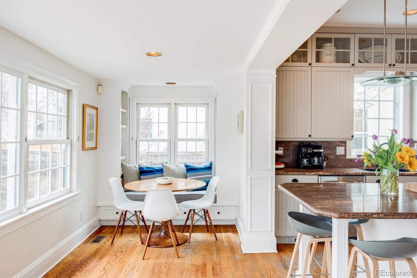
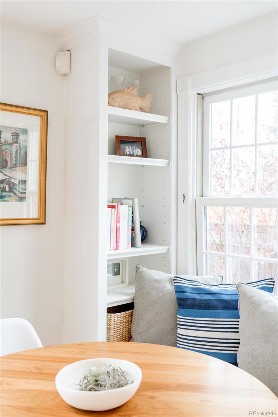
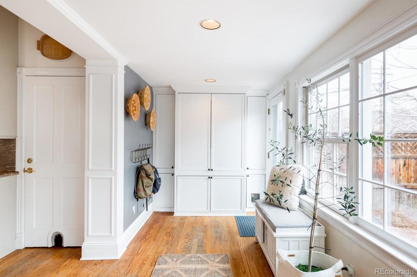
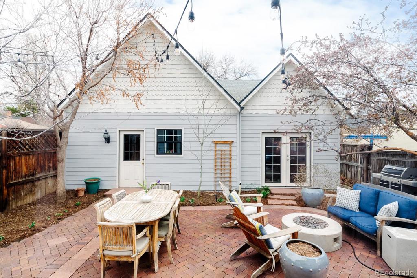
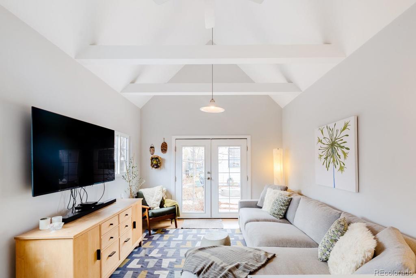
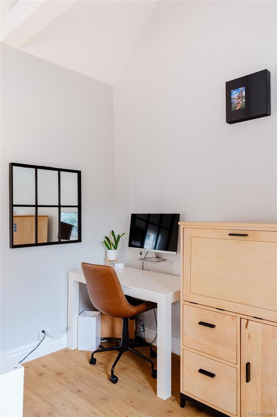
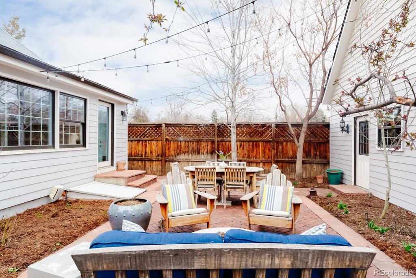
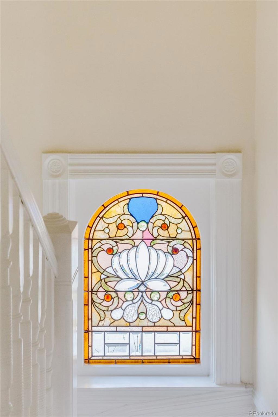
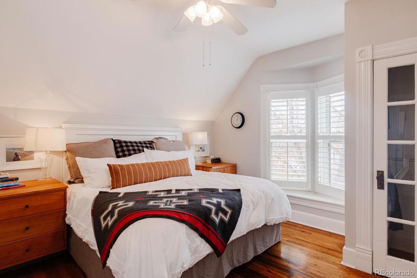
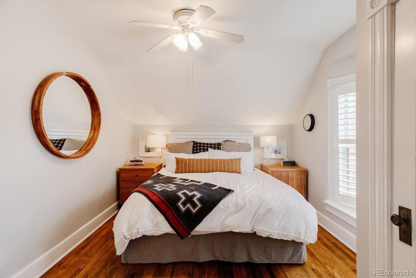
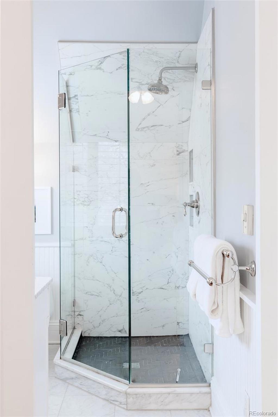
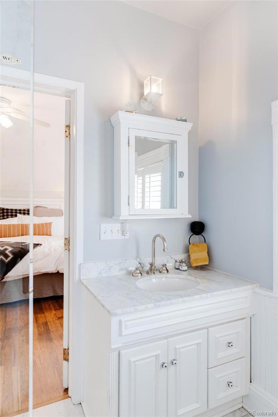
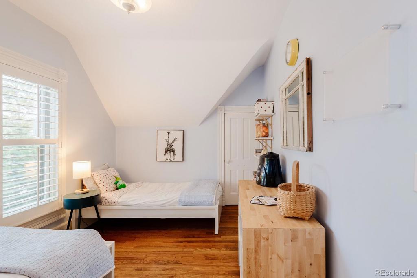
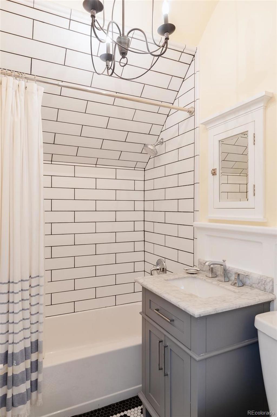
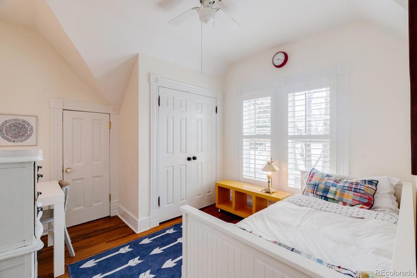
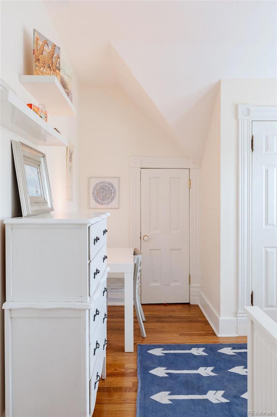


 Menu
Menu


