99 S Emerson Street
Denver, CO 80209 — Denver county
Price
$1,159,000
Sqft
3863.00 SqFt
Baths
4
Beds
4
Description
Pristine Denver Square in coveted Washington Park neighborhood provides incredible location and complete renovation truly allowing this historic property the perfect modern conveniences. Breathtaking front entry is sure to captivate and opens to classic sun-room entryway. Gleaming hardwood floors greet you on the main-floor which offers a true Chef's kitchen with granite counter-tops, 6 burner range and double oven, and wine cellar with additional wine fridge. Adjacent to the kitchen enjoy the formal living room flooded in natural light, formal dining room, family room and access to lovely backyard - an entertainers dream. Up the grand, classic staircase you will find a truly jaw-dropping library with vaulted ceilings showcasing immaculate wooden tresses. Down the hall an additional guest bedroom and full bathroom. Master-Suite offers en-suite bathroom, walk-in closet with washer/dryer hook-ups and additional DREAM walk-in closet that would also be the perfect nursery or 4th bedroom. Basement offers large additional bedroom, full bathroom, storage, and second laundry room. Finally enjoy large detached 2 car garage, 1 car attached garage and all just minutes from Wash Park, Cherry Creek and Denver Country Club.
Property Level and Sizes
SqFt Lot
5212.00
Lot Features
Breakfast Nook, Built-in Features, Ceiling Fan(s), Eat-in Kitchen, Entrance Foyer, Granite Counters, Kitchen Island, Open Floorplan, Pantry, Smoke Free, Walk-In Closet(s), Wet Bar
Lot Size
0.12
Basement
Partial
Interior Details
Interior Features
Breakfast Nook, Built-in Features, Ceiling Fan(s), Eat-in Kitchen, Entrance Foyer, Granite Counters, Kitchen Island, Open Floorplan, Pantry, Smoke Free, Walk-In Closet(s), Wet Bar
Appliances
Dishwasher, Disposal, Dryer, Freezer, Microwave, Oven, Refrigerator, Self Cleaning Oven, Washer, Wine Cooler
Laundry Features
In Unit
Electric
Central Air
Flooring
Wood
Cooling
Central Air
Heating
Forced Air
Fireplaces Features
Basement, Family Room
Utilities
Cable Available, Electricity Available, Natural Gas Available, Phone Available
Exterior Details
Features
Lighting, Private Yard, Rain Gutters
Water
Public
Sewer
Public Sewer
Land Details
Road Frontage Type
Public
Road Responsibility
Public Maintained Road
Road Surface Type
Paved
Garage & Parking
Parking Features
Concrete, Lighted
Exterior Construction
Roof
Composition
Construction Materials
Brick, Frame
Exterior Features
Lighting, Private Yard, Rain Gutters
Window Features
Double Pane Windows
Security Features
Carbon Monoxide Detector(s), Smoke Detector(s)
Builder Source
Public Records
Financial Details
Previous Year Tax
6295.00
Year Tax
2019
Primary HOA Fees
0.00
Location
Schools
Elementary School
Steele
Middle School
Merrill
High School
South
Walk Score®
Contact me about this property
Kelley L. Wilson
RE/MAX Professionals
6020 Greenwood Plaza Boulevard
Greenwood Village, CO 80111, USA
6020 Greenwood Plaza Boulevard
Greenwood Village, CO 80111, USA
- (303) 819-3030 (Mobile)
- Invitation Code: kelley
- kelley@kelleywilsonrealty.com
- https://kelleywilsonrealty.com
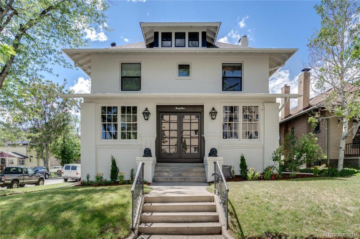
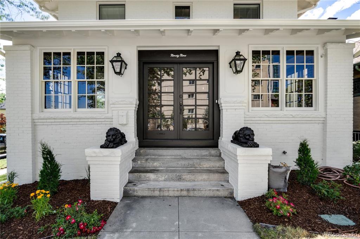
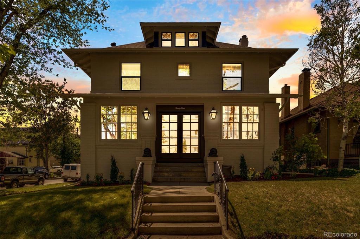
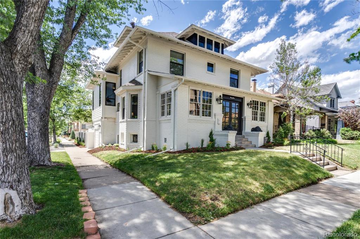
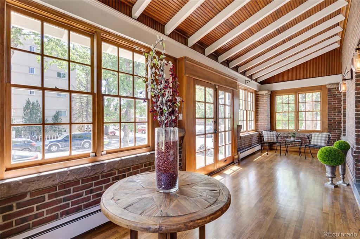
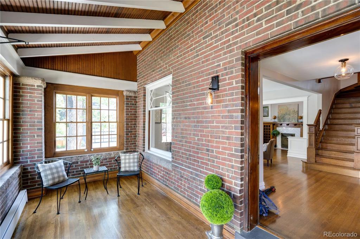
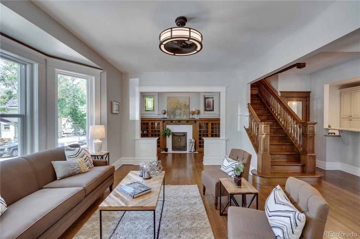
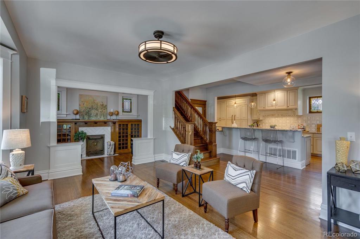
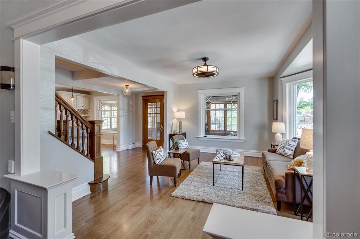
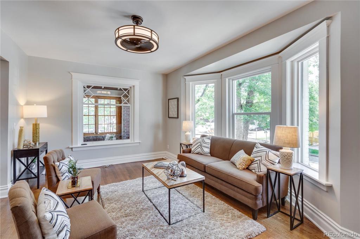
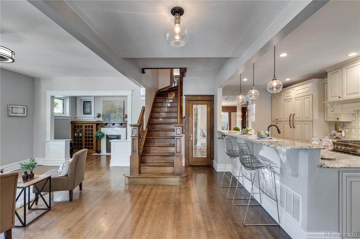
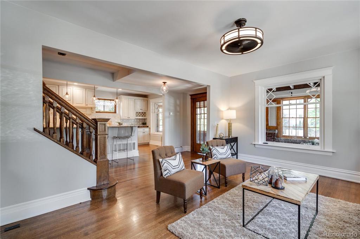
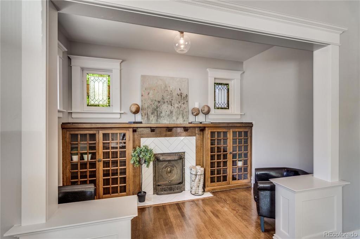
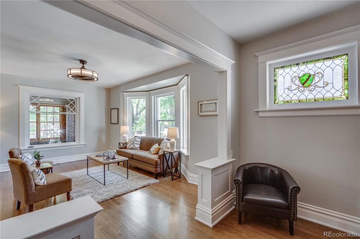
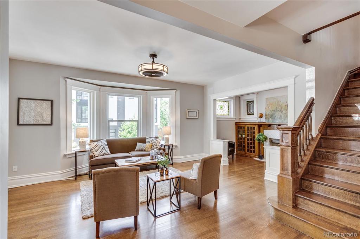
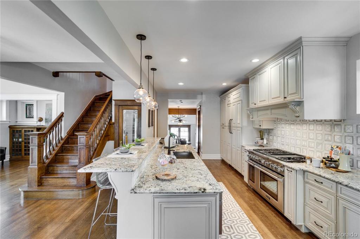
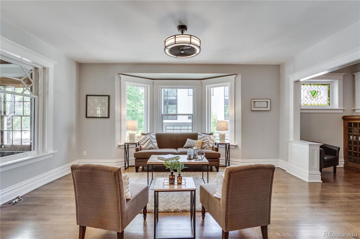
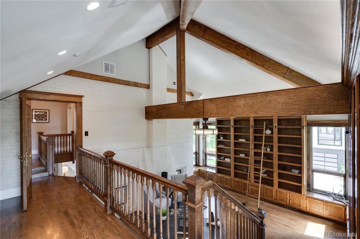
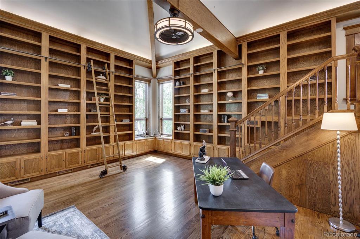
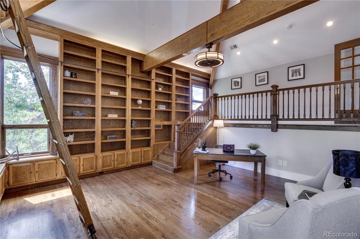
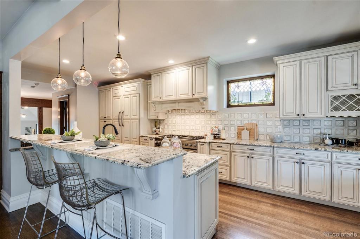
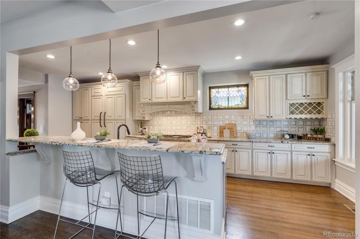
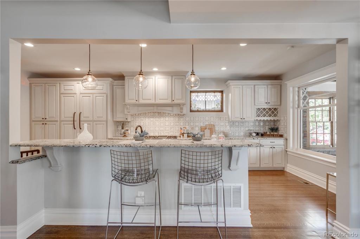
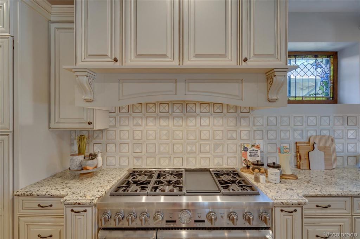
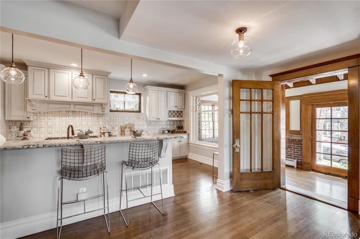
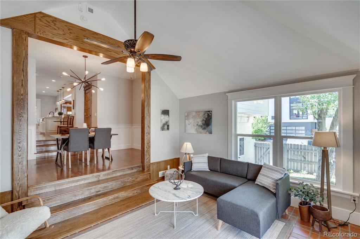
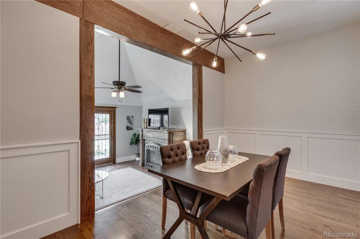
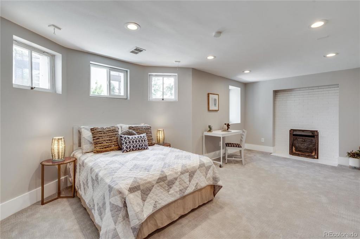
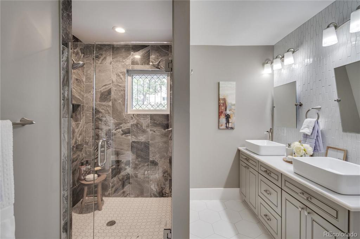
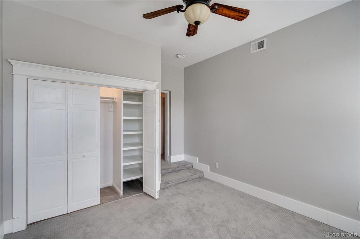
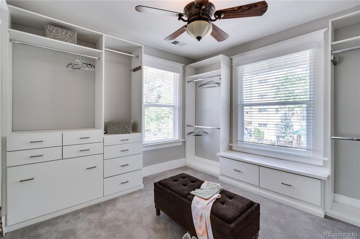
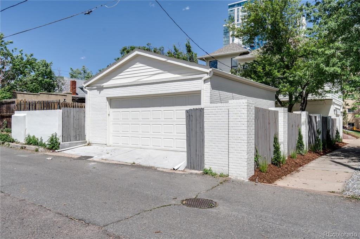
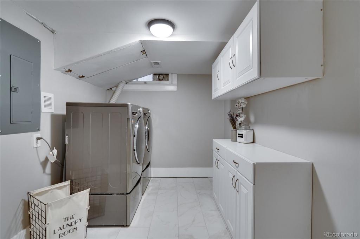
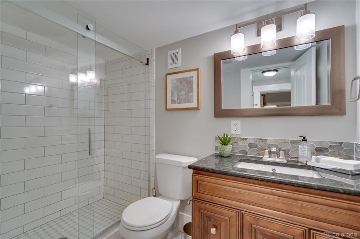
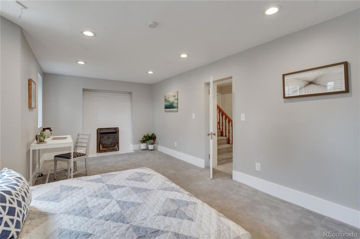
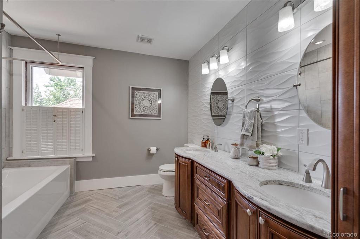
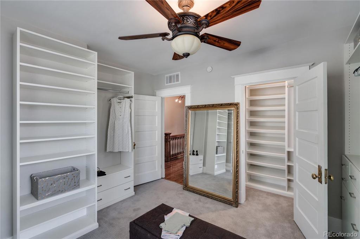
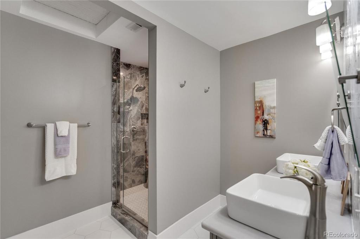
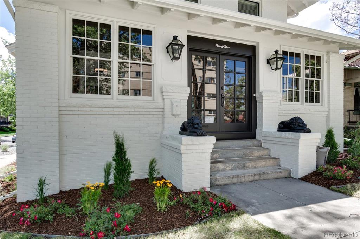
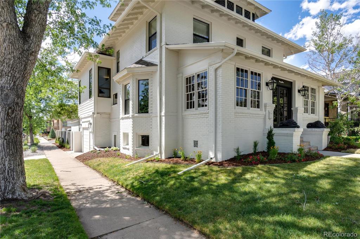


 Menu
Menu


