549 Milwaukee Street
Denver, CO 80206 — Denver county
Price
$1,275,000
Sqft
3856.00 SqFt
Baths
5
Beds
4
Description
VIRTUAL WALK-THROUGH HERE https://my.matterport.com/show/?m=7YQ2jfa97ZQ Privacy abounds! Next door commercial building offers quiet and seclusion in the backyard outdoor living. With meticulously maintained and tree lined streets, Cherry Creek North offers convenience and luxury. It's 16 walkable blocks of Denver's best retail, restaurants and most sought after schools make this one of the most desirable neighborhoods in the city. This updated townhome is bright and airy with 9-foot tall ceilings, 8-foot doors and wood floors throughout. Parties are a must in the welcoming living and dining rooms. Entertain in the sparkling kitchen with white cabinets, stainless steel appliances, gas range with hood vent, quartz counters and gorgeous backsplash. The adjoining family room is cozy with back patio access, gas fireplace and built-ins throughout. The secluded master bedroom has a massive 5-piece ensuite bathroom and huge walk-in closet. The 2nd and 3rd bedrooms each have adjoining bathrooms. The finished basement offers a 4th bedroom, 5th bathroom, living space and flex/exercise room. The attached 2-car garage rounds out this perfect home. 549milwaukeestreet.com
Property Level and Sizes
SqFt Lot
0.00
Lot Features
Built-in Features, Ceiling Fan(s), Eat-in Kitchen, Five Piece Bath, Heated Basement, Jet Action Tub, Kitchen Island, Primary Suite, Pantry, Quartz Counters, Smoke Free, Utility Sink, Walk-In Closet(s)
Basement
Finished,Full,Interior Entry/Standard
Interior Details
Interior Features
Built-in Features, Ceiling Fan(s), Eat-in Kitchen, Five Piece Bath, Heated Basement, Jet Action Tub, Kitchen Island, Primary Suite, Pantry, Quartz Counters, Smoke Free, Utility Sink, Walk-In Closet(s)
Appliances
Convection Oven, Cooktop, Dishwasher, Disposal, Microwave, Range Hood, Refrigerator
Electric
Central Air
Flooring
Carpet, Wood
Cooling
Central Air
Heating
Forced Air, Natural Gas
Fireplaces Features
Family Room, Gas, Gas Log, Living Room
Utilities
Cable Available, Electricity Connected, Natural Gas Available, Natural Gas Connected
Exterior Details
Features
Garden
Patio Porch Features
Patio
Water
Public
Sewer
Public Sewer
Land Details
Road Surface Type
Paved
Garage & Parking
Parking Spaces
1
Parking Features
Garage
Exterior Construction
Roof
Concrete
Construction Materials
Frame, Stucco
Exterior Features
Garden
Window Features
Double Pane Windows, Window Coverings
Security Features
Security System,Smoke Detector(s)
Builder Source
Public Records
Financial Details
PSF Total
$330.65
PSF Finished All
$345.17
PSF Finished
$338.56
PSF Above Grade
$466.52
Previous Year Tax
5509.00
Year Tax
2018
Primary HOA Fees
0.00
Location
Schools
Elementary School
Bromwell
Middle School
Morey
High School
East
Walk Score®
Contact me about this property
Kelley L. Wilson
RE/MAX Professionals
6020 Greenwood Plaza Boulevard
Greenwood Village, CO 80111, USA
6020 Greenwood Plaza Boulevard
Greenwood Village, CO 80111, USA
- (303) 819-3030 (Mobile)
- Invitation Code: kelley
- kelley@kelleywilsonrealty.com
- https://kelleywilsonrealty.com
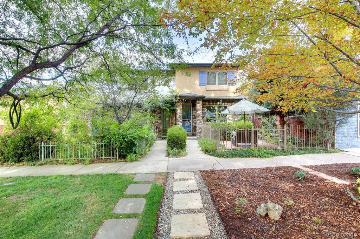
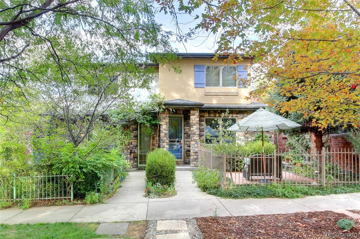
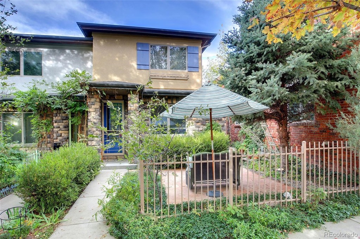
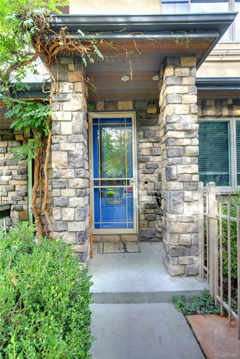
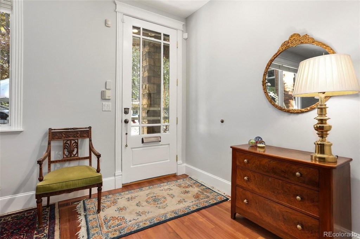
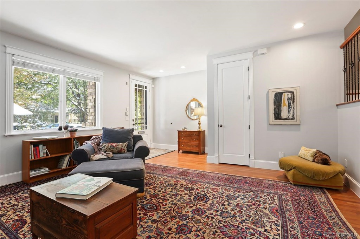
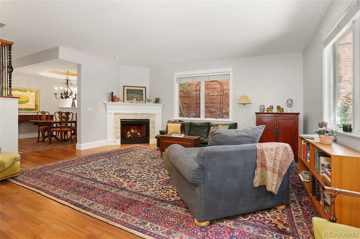
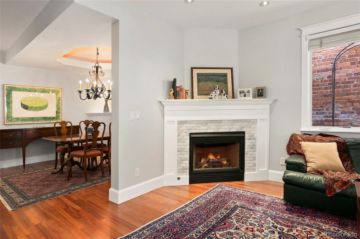
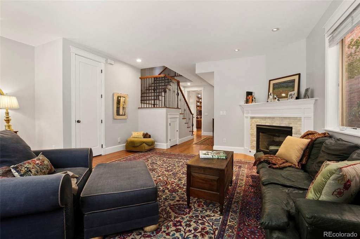
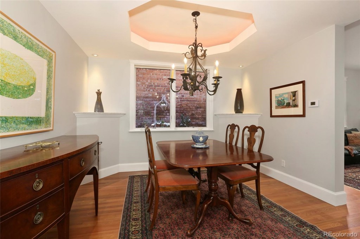
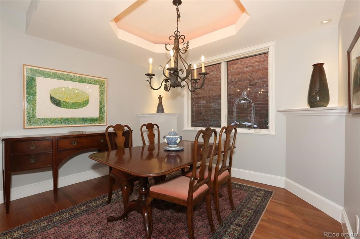
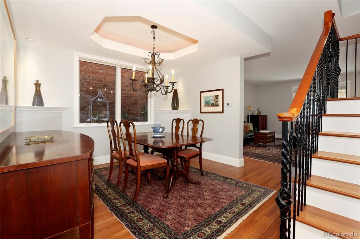
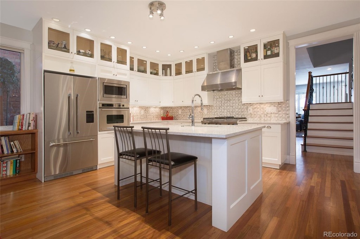
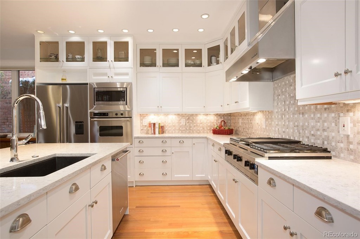
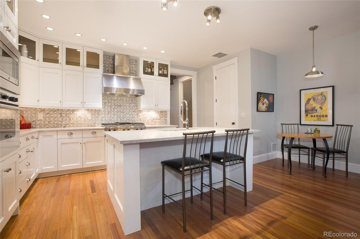
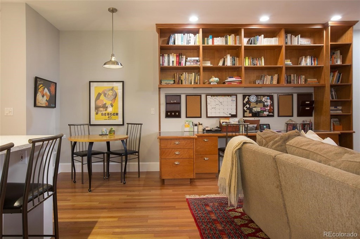
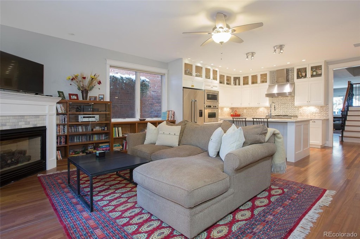
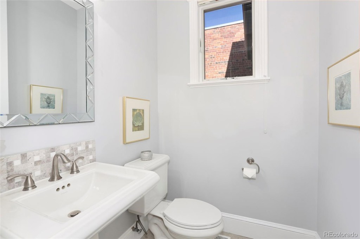
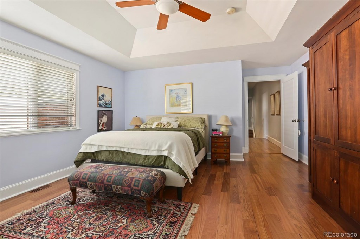
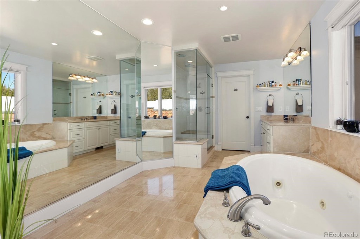
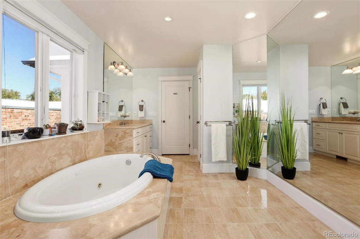
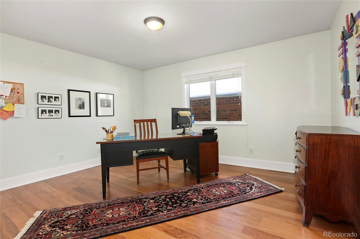
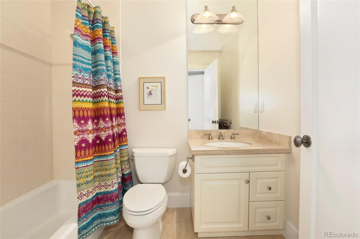
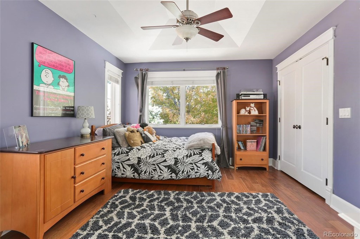
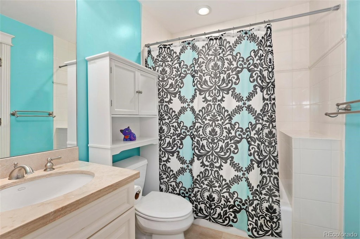
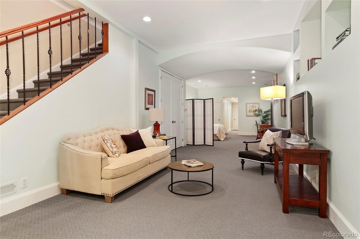
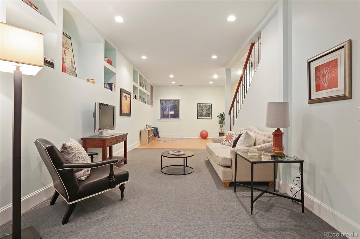
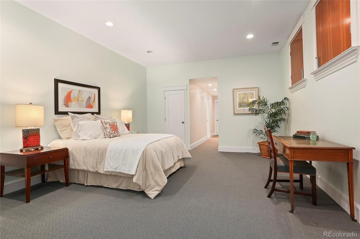
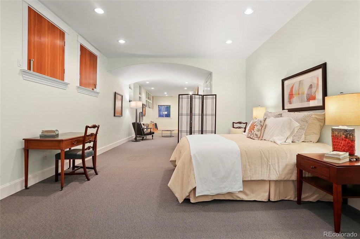
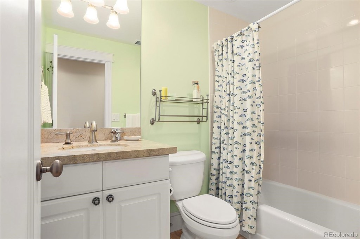
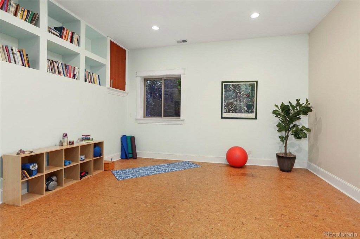
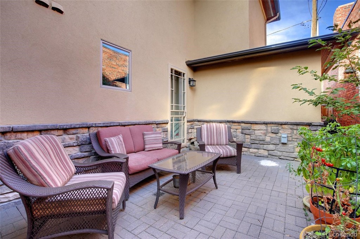
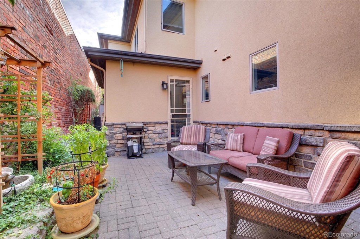
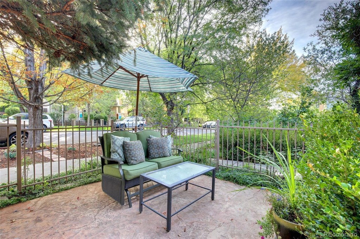
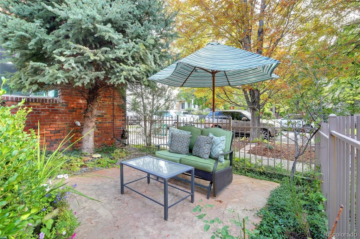
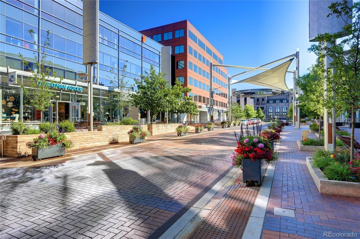
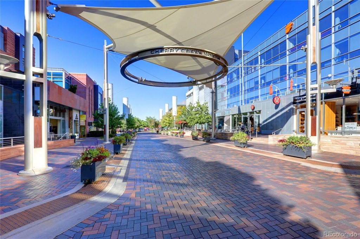
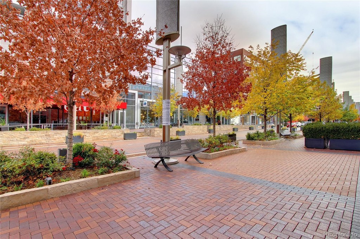
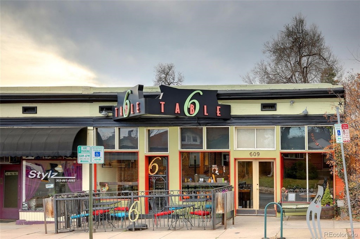
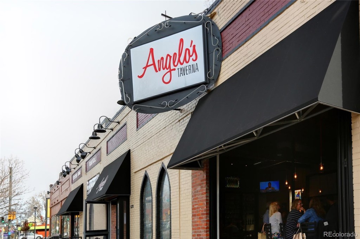


 Menu
Menu
 Schedule a Showing
Schedule a Showing

