5317 S Telluride Way
Centennial, CO 80015 — Arapahoe county
Price
$410,000
Sqft
2067.00 SqFt
Baths
3
Beds
3
Description
Click the Virtual Tour link to view the 3D Matterport walkthrough. Welcome home to this charming tri-level on a private spacious lot. This home has a 2 car garage and a delightful backyard that is fantastic for entertaining that comes complete with a charming deck and mature landscaping. You will love this home's impressive floorplan and useful space throughout. As soon as you walk into this home, you will be greeted by the warm living room, wood-burning fireplace, and tall ceilings. The wood floors have recently been refinished throughout the main floor. In addition to the spacious living room on the main floor, there is also a lower level family room and multipurpose room in the finished portion of the basement. The open kitchen on the main level has an adjacent eating area and comes well-equipped with a full set of appliances and a useful kitchen island. The master bedroom and one other bedroom are on the upper level along with one bathroom, one bedroom is on the lower level with another bathroom. This home is a great place to relax and entertain family and friends. Feel comfortable looking at this home because it is cleaned and disinfected on a regular basis. Located in the Cherry Creek School District, this lovely Telluride house is ready for you to call it home.
Property Level and Sizes
SqFt Lot
7187.00
Lot Features
Breakfast Nook, Ceiling Fan(s), Eat-in Kitchen, High Ceilings, High Speed Internet, Kitchen Island, Open Floorplan, Vaulted Ceiling(s)
Lot Size
0.16
Basement
Partial
Common Walls
No Common Walls
Interior Details
Interior Features
Breakfast Nook, Ceiling Fan(s), Eat-in Kitchen, High Ceilings, High Speed Internet, Kitchen Island, Open Floorplan, Vaulted Ceiling(s)
Appliances
Dishwasher, Disposal, Electric Water Heater, Oven, Range, Refrigerator, Self Cleaning Oven
Laundry Features
In Unit
Electric
Central Air
Flooring
Carpet, Tile, Wood
Cooling
Central Air
Heating
Forced Air
Fireplaces Features
Family Room
Utilities
Cable Available, Electricity Available, Internet Access (Wired), Phone Available
Exterior Details
Features
Private Yard, Rain Gutters
Patio Porch Features
Covered,Deck,Front Porch
Water
Public
Sewer
Public Sewer
Land Details
PPA
2625000.00
Road Frontage Type
Public Road
Road Responsibility
Public Maintained Road
Road Surface Type
Paved
Garage & Parking
Parking Spaces
1
Exterior Construction
Roof
Composition
Construction Materials
Brick, Cement Siding
Architectural Style
Traditional
Exterior Features
Private Yard, Rain Gutters
Window Features
Double Pane Windows
Builder Source
Public Records
Financial Details
PSF Total
$203.19
PSF Finished
$205.68
PSF Above Grade
$272.55
Previous Year Tax
2778.00
Year Tax
2019
Primary HOA Management Type
Professionally Managed
Primary HOA Name
Smoky Hill Homeowners Association, Inc.
Primary HOA Phone
303-693-2118
Primary HOA Fees
62.00
Primary HOA Fees Frequency
Annually
Primary HOA Fees Total Annual
62.00
Location
Schools
Elementary School
Trails West
Middle School
Falcon Creek
High School
Grandview
Walk Score®
Contact me about this property
Kelley L. Wilson
RE/MAX Professionals
6020 Greenwood Plaza Boulevard
Greenwood Village, CO 80111, USA
6020 Greenwood Plaza Boulevard
Greenwood Village, CO 80111, USA
- (303) 819-3030 (Mobile)
- Invitation Code: kelley
- kelley@kelleywilsonrealty.com
- https://kelleywilsonrealty.com
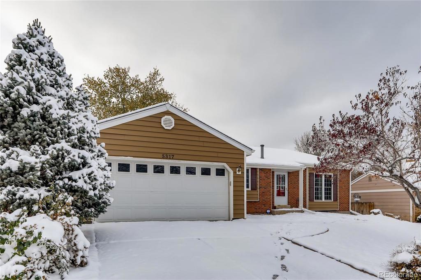
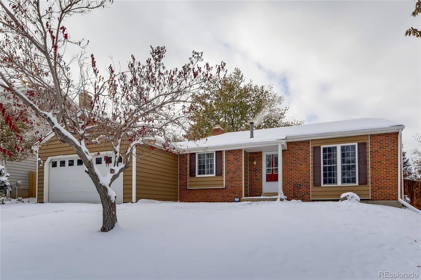
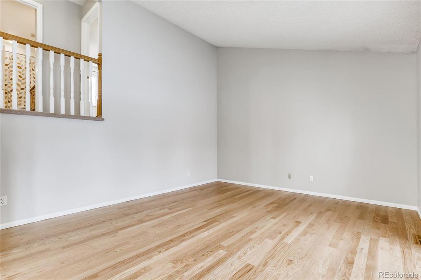
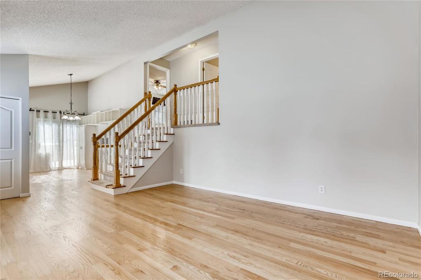
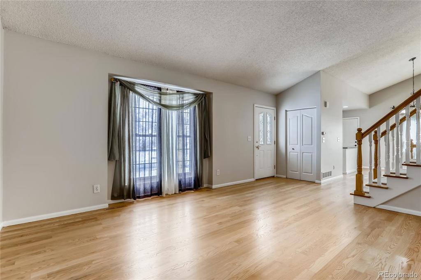
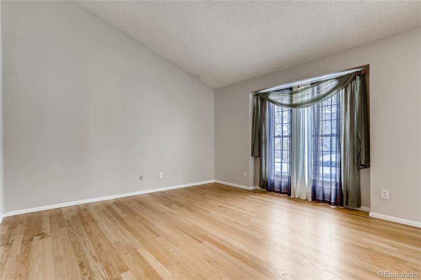
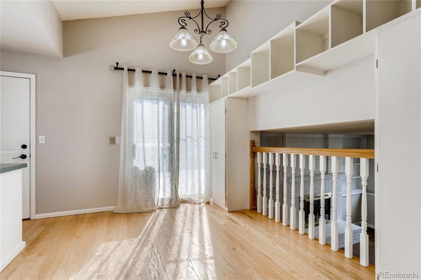
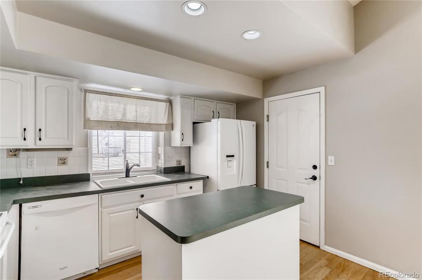
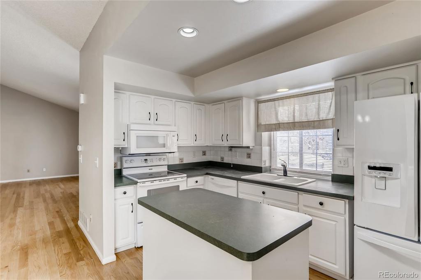
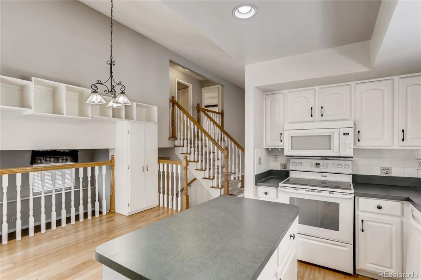
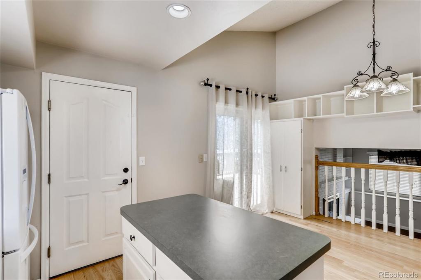
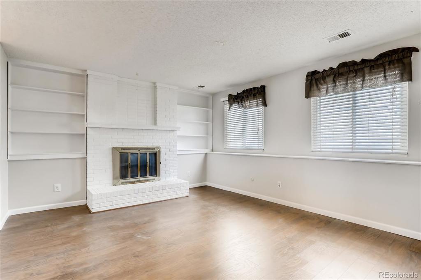
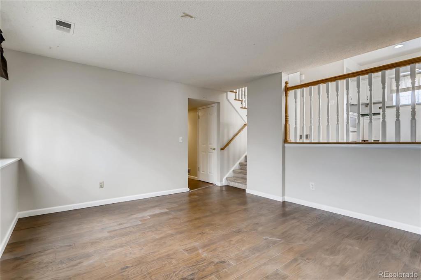
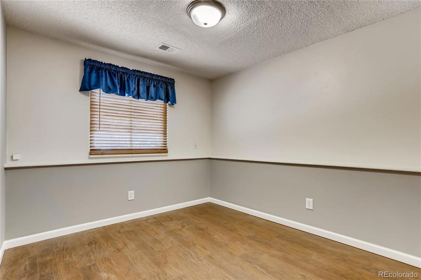
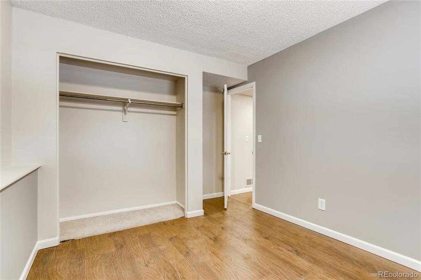
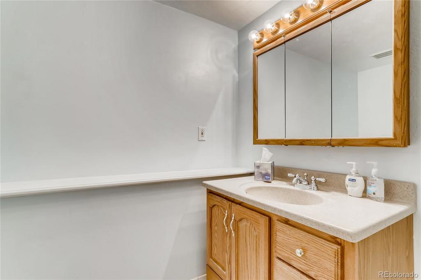
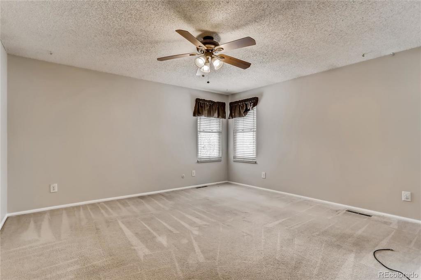
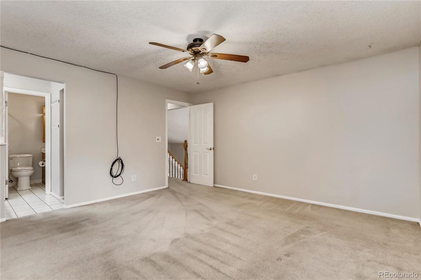
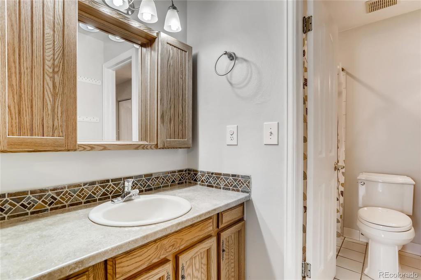
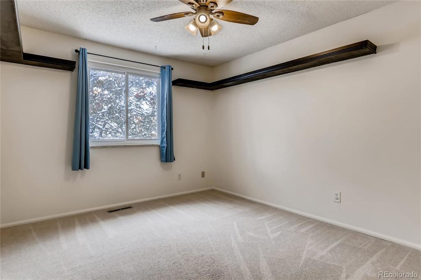
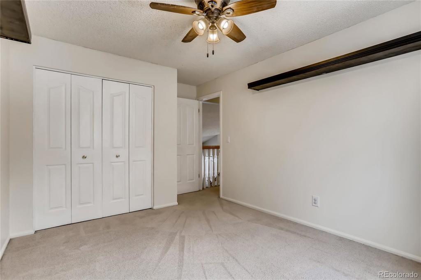
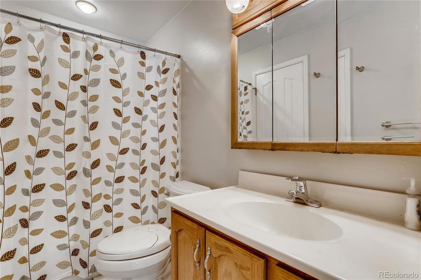
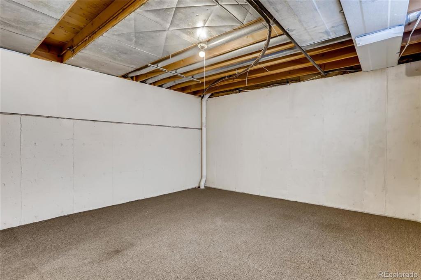
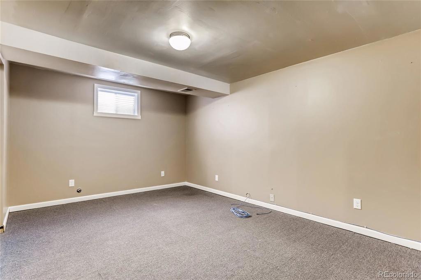
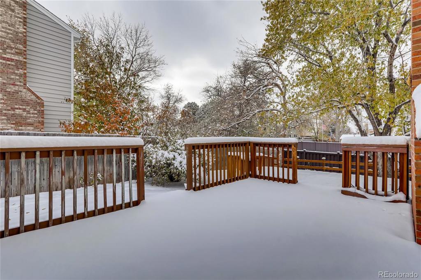
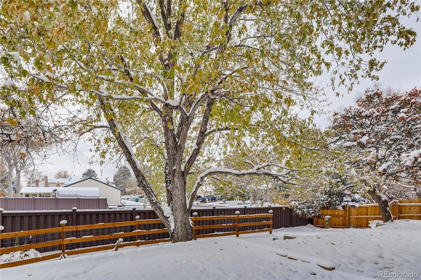
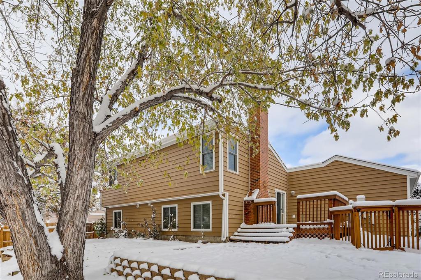
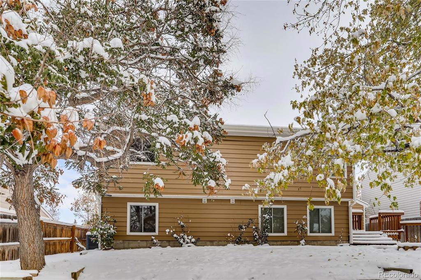


 Menu
Menu


