2128 S Nucla Way
Aurora, CO 80013 — Arapahoe county
Price
$417,000
Sqft
2420.00 SqFt
Baths
3
Beds
3
Description
Welcome to this charming and spacious 3 bedroom, 2 bathroom ranch home with over 2300 finished SF! Situated on a ¼ acre, south facing corner lot, this home offers not only privacy but plenty of options to enjoy the outdoors. The living room leads into the open concept dining room, kitchen and family room with fireplace. Off of the family room, an enclosed porch provides extra space for dining, working or relaxing year round. On the other end of the main level, find the master bedroom with its newly updated bathroom. Access the side yard from the master bedroom and consider a private patio when making this home yours! Two additional bedrooms and a full bathroom complete the main floor. Downstairs, find a large finished multi-functional living area with fireplace and a 1/2 bathroom. Plenty of room for storage, additional bedroom or finish additional space to meet your needs. After exploring the inside of the house, head into the backyard where you will enjoy the mature trees, large patio with fire pit, and side yard perfect for a garden. At the front of the home, sit and stay awhile under the covered porch. Well maintained home with newer S/S appliances. Appliances and Washer/Dryer are included., new blinds., gutters replaced 2019. Accessible ramped entries into the home at the garage and front door. No HOA! Two car garage with large driveway and ample street parking. Conveniently located two blocks to bus stop, within walking distance of grocery store and restaurants. Toll Gate Creek Trail is just a block away. Whether enjoying your time indoors or out, this home has it all.
Property Level and Sizes
SqFt Lot
10018.80
Lot Features
Built-in Features, Ceiling Fan(s), Laminate Counters, Master Suite, Open Floorplan, Smoke Free, Stone Counters, Tile Counters
Lot Size
0.23
Foundation Details
Concrete Perimeter
Basement
Cellar,Crawl Space,Finished
Base Ceiling Height
7'3"
Interior Details
Interior Features
Built-in Features, Ceiling Fan(s), Laminate Counters, Master Suite, Open Floorplan, Smoke Free, Stone Counters, Tile Counters
Appliances
Dishwasher, Disposal, Dryer, Microwave, Range, Refrigerator, Washer
Electric
Evaporative Cooling
Flooring
Carpet, Laminate, Tile
Cooling
Evaporative Cooling
Heating
Forced Air, Natural Gas
Fireplaces Features
Basement, Family Room, Wood Burning
Exterior Details
Features
Fire Pit, Private Yard, Rain Gutters
Patio Porch Features
Covered,Front Porch,Patio
Water
Public
Land Details
PPA
2034782.61
Road Frontage Type
Public Road
Road Responsibility
Public Maintained Road
Road Surface Type
Paved
Garage & Parking
Parking Spaces
1
Parking Features
220 Volts, Concrete, Dry Walled, Lighted
Exterior Construction
Roof
Composition
Construction Materials
Brick
Exterior Features
Fire Pit, Private Yard, Rain Gutters
Window Features
Window Coverings, Window Treatments
Security Features
Carbon Monoxide Detector(s),Security System,Smoke Detector(s)
Builder Source
Public Records
Financial Details
PSF Total
$193.39
PSF Finished
$201.12
PSF Above Grade
$345.90
Previous Year Tax
2542.00
Year Tax
2020
Primary HOA Fees
0.00
Location
Schools
Elementary School
Yale
Middle School
Mrachek
High School
Rangeview
Walk Score®
Contact me about this property
Kelley L. Wilson
RE/MAX Professionals
6020 Greenwood Plaza Boulevard
Greenwood Village, CO 80111, USA
6020 Greenwood Plaza Boulevard
Greenwood Village, CO 80111, USA
- (303) 819-3030 (Mobile)
- Invitation Code: kelley
- kelley@kelleywilsonrealty.com
- https://kelleywilsonrealty.com
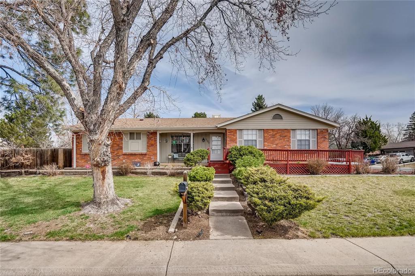
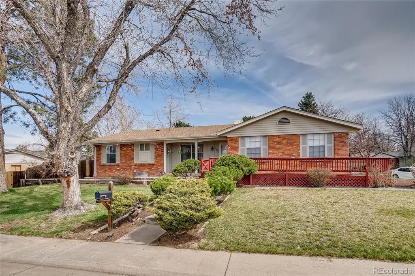
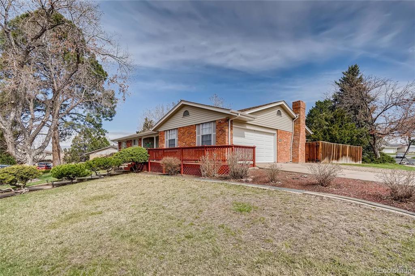
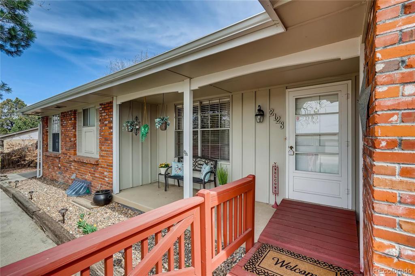
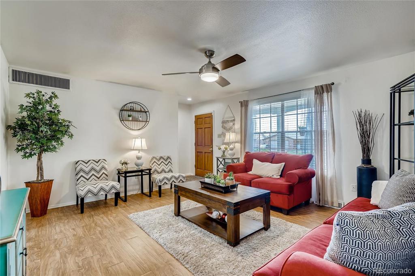
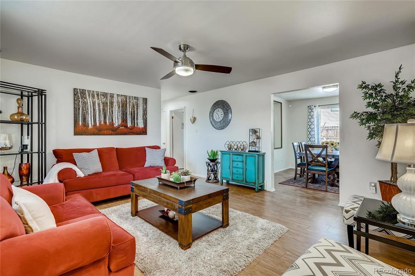
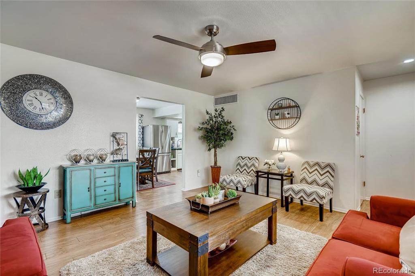
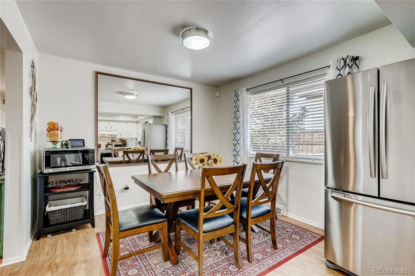
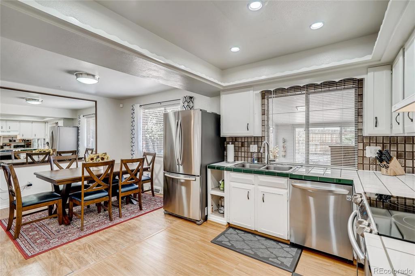
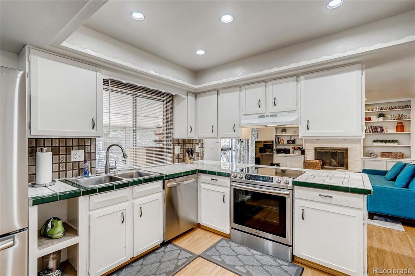
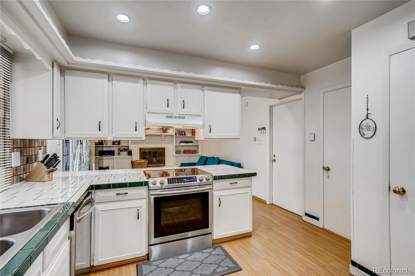
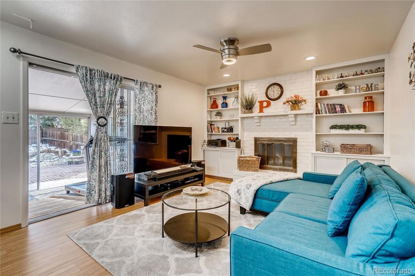
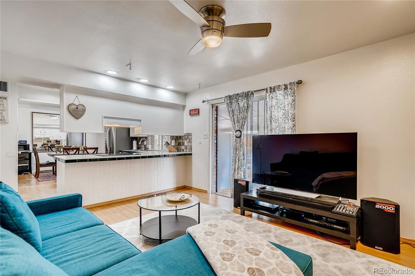
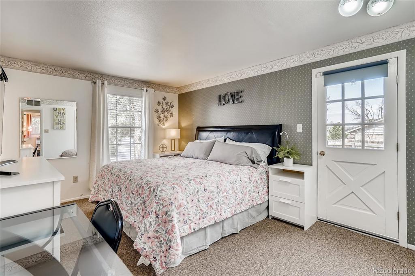
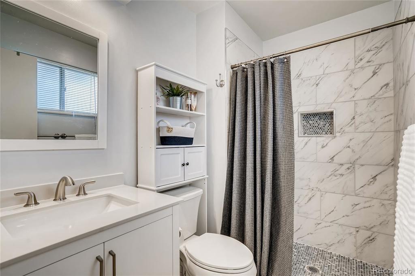
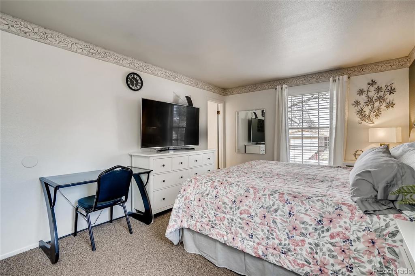
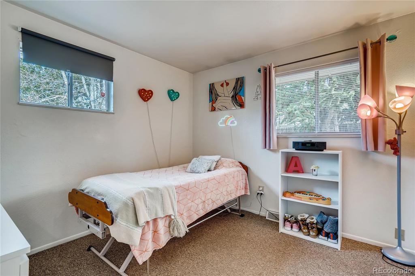
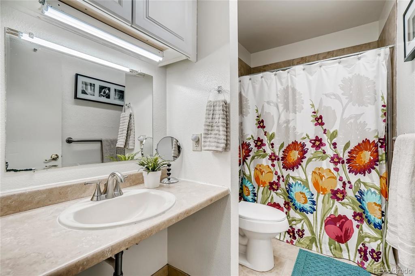
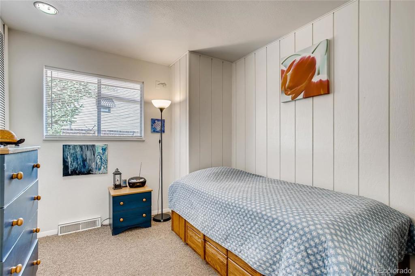
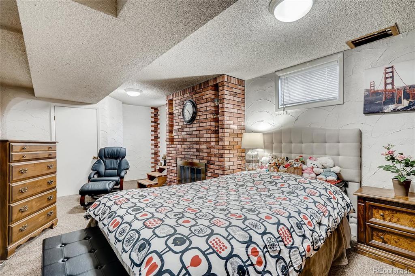
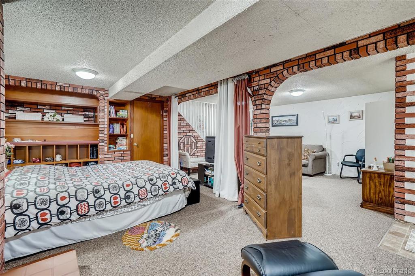
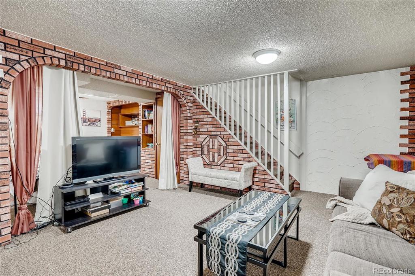
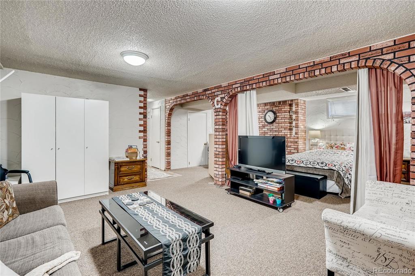
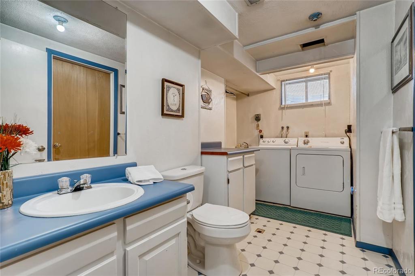
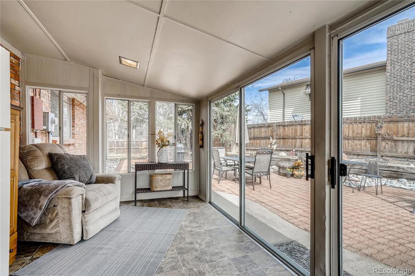
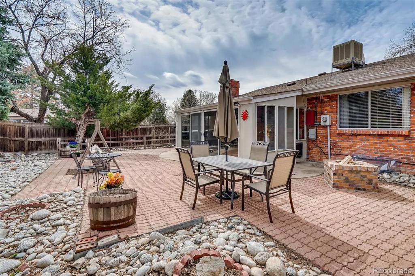
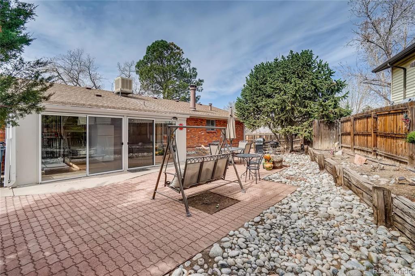
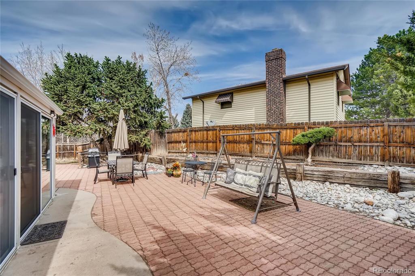
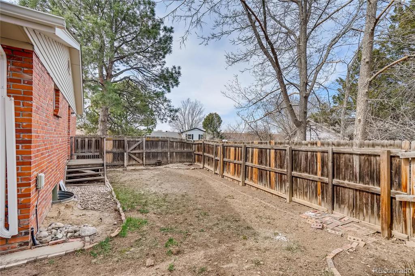
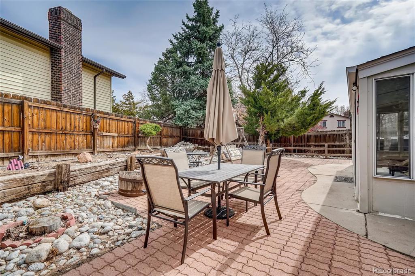
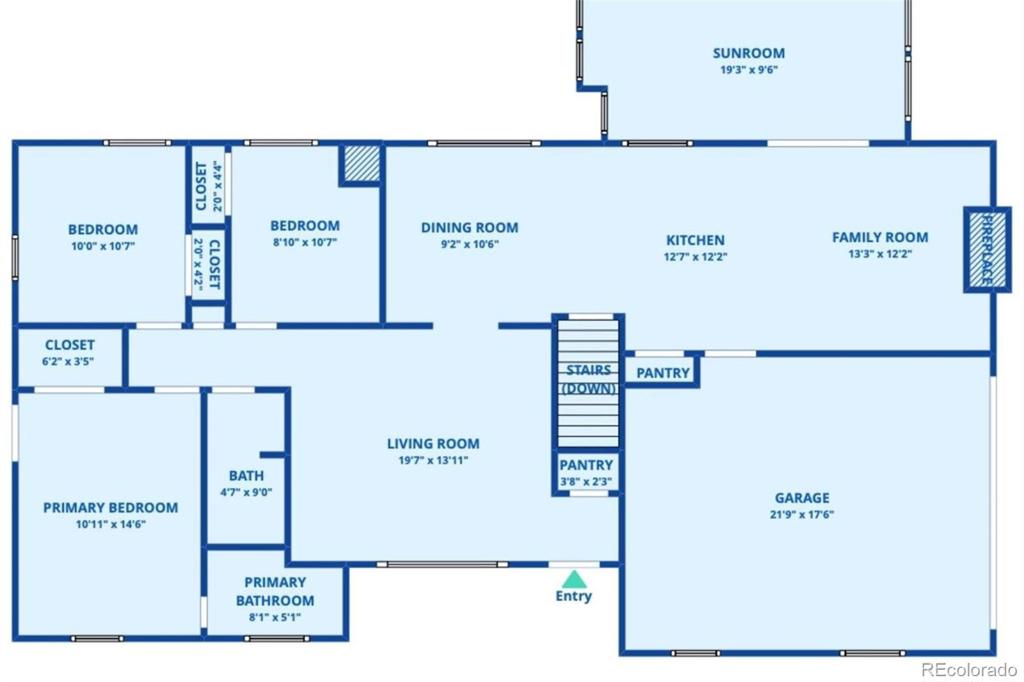
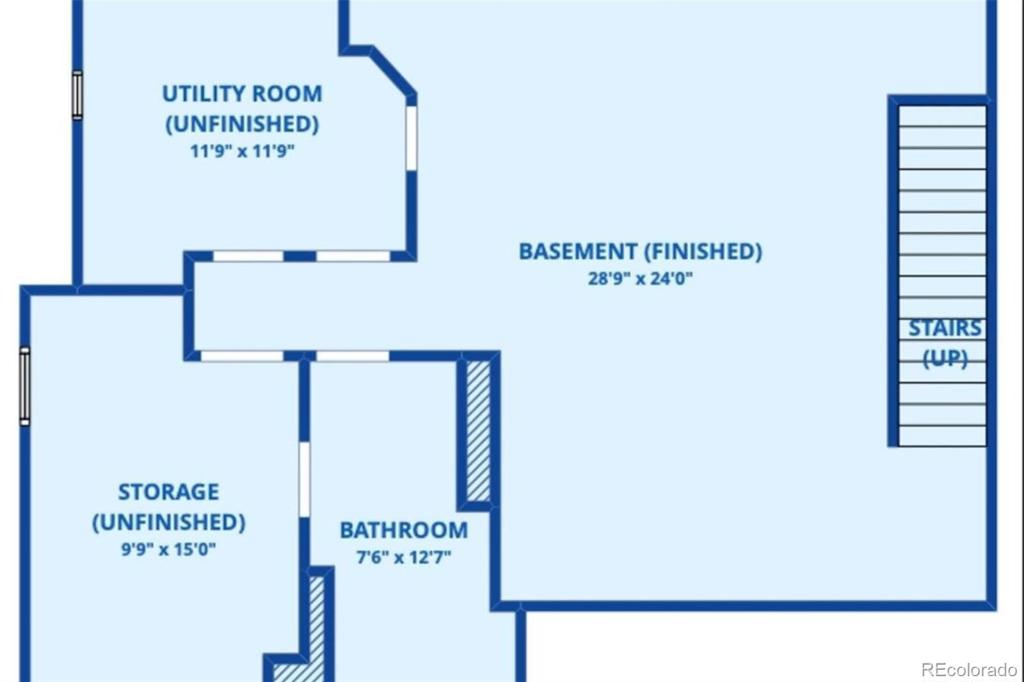


 Menu
Menu


