15551 W 64th Place #A
Arvada, CO 80007 — Jefferson county
Price
$524,900
Sqft
1847.00 SqFt
Baths
3
Beds
3
Description
This stunning two-story, end-unit townhome is waiting for you to call home! As you enter the foyer you'll notice a spacious entrance, vaulted ceilings just steps from the main living area featuring a gorgeous kitchen! If you like white and bright then this kitchen, dining and family room will bring a smile to your face. The delightful design choices, granite counter tops, stainless steel appliances, tile backsplash and covered patio is just steps away from your outdoor patio to enjoy for years to come! The master suite is quite large and has your own private balcony to relax and enjoy a cup of coffee or beverage of choice! This 5-piece bath has a soaking tub surrounded by spectacular tile throughout the flooring, tub and step-in shower and is attached to your walk-in closet. As you step outside the master room doors you walk past the loft living which can be used for open concept office space., reading or even your workout equipment. The master is separated from two additional bedrooms (which both have mountain views) and 3/4 bath. Built in 2018 this community includes low maintenance living., a private pool, clubhouse and playground. Conveniently located near King Soopers, Sprouts Farmers Market, Kohls, West Woods Golf Club, Farmer's High Line Canal and within a few minutes drive to I-70, Golden, Boulder, hiking and biking trails, lakes and Old Town Arvada where you can enjoy patio cafes, breweries and shops! Hurry and schedule your showing today! This lovely home won't last long!
Property Level and Sizes
SqFt Lot
1470.00
Lot Features
Breakfast Nook, Ceiling Fan(s), Eat-in Kitchen, Entrance Foyer, Five Piece Bath, Granite Counters, High Ceilings, Kitchen Island, Primary Suite, Open Floorplan, Pantry, Smoke Free, Vaulted Ceiling(s), Walk-In Closet(s)
Lot Size
0.03
Foundation Details
Concrete Perimeter
Common Walls
End Unit,No One Above,No One Below,1 Common Wall
Interior Details
Interior Features
Breakfast Nook, Ceiling Fan(s), Eat-in Kitchen, Entrance Foyer, Five Piece Bath, Granite Counters, High Ceilings, Kitchen Island, Primary Suite, Open Floorplan, Pantry, Smoke Free, Vaulted Ceiling(s), Walk-In Closet(s)
Appliances
Cooktop, Dishwasher, Disposal, Microwave, Oven, Refrigerator, Self Cleaning Oven
Laundry Features
In Unit
Electric
Central Air
Flooring
Carpet, Laminate, Tile
Cooling
Central Air
Heating
Forced Air
Utilities
Cable Available, Electricity Connected, Internet Access (Wired), Natural Gas Connected
Exterior Details
Features
Balcony
Patio Porch Features
Patio
Lot View
Mountain(s)
Water
Public
Sewer
Public Sewer
Land Details
PPA
17513333.33
Road Frontage Type
Public Road
Road Responsibility
Public Maintained Road
Road Surface Type
Paved
Garage & Parking
Parking Spaces
1
Exterior Construction
Roof
Composition
Construction Materials
Frame, Stone, Wood Siding
Architectural Style
Urban Contemporary
Exterior Features
Balcony
Window Features
Double Pane Windows, Window Treatments
Security Features
Carbon Monoxide Detector(s),Smoke Detector(s)
Builder Name 1
Century Communities
Builder Source
Public Records
Financial Details
PSF Total
$284.46
PSF Finished
$284.46
PSF Above Grade
$284.46
Previous Year Tax
5318.00
Year Tax
2020
Primary HOA Management Type
Professionally Managed
Primary HOA Name
WesTown Metro District
Primary HOA Phone
303-987-0835
Primary HOA Website
https://westownmd.colorado.gov
Primary HOA Amenities
Clubhouse,Playground,Pool
Primary HOA Fees Included
Maintenance Grounds, Recycling, Snow Removal, Trash, Water
Primary HOA Fees
54.00
Primary HOA Fees Frequency
Monthly
Primary HOA Fees Total Annual
648.00
Location
Schools
Elementary School
Stott
Middle School
Drake
High School
Arvada West
Walk Score®
Contact me about this property
Kelley L. Wilson
RE/MAX Professionals
6020 Greenwood Plaza Boulevard
Greenwood Village, CO 80111, USA
6020 Greenwood Plaza Boulevard
Greenwood Village, CO 80111, USA
- (303) 819-3030 (Mobile)
- Invitation Code: kelley
- kelley@kelleywilsonrealty.com
- https://kelleywilsonrealty.com
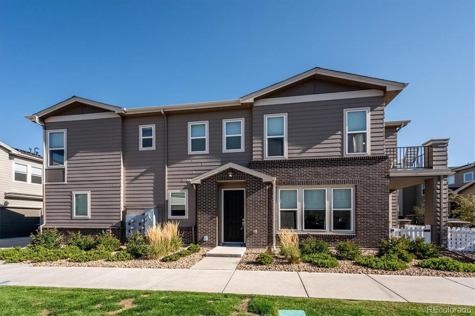
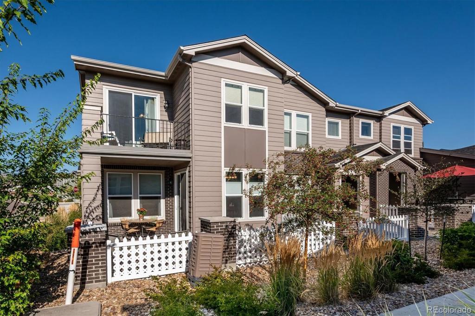
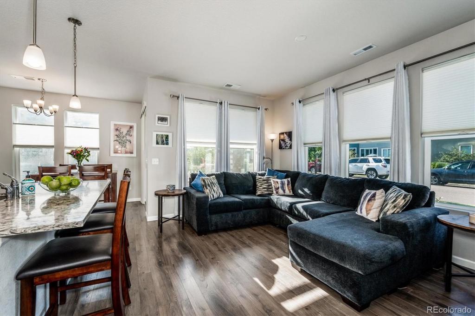
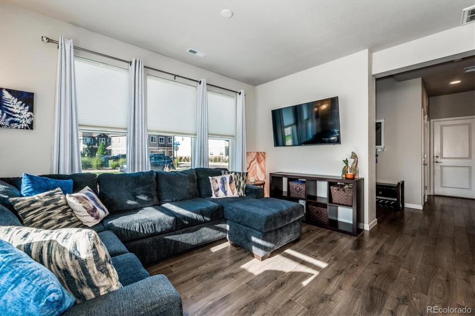
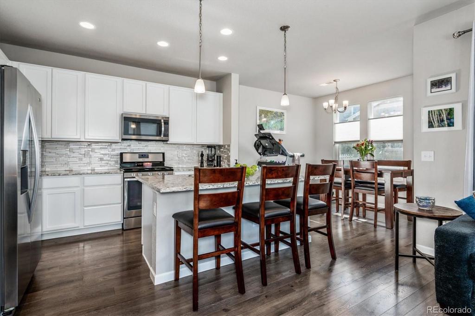
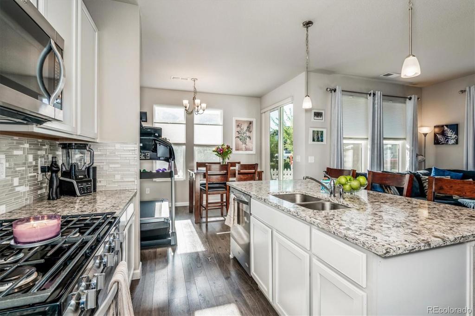
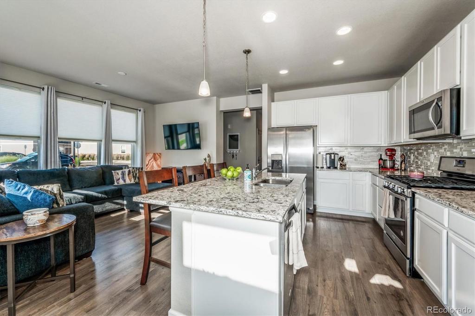
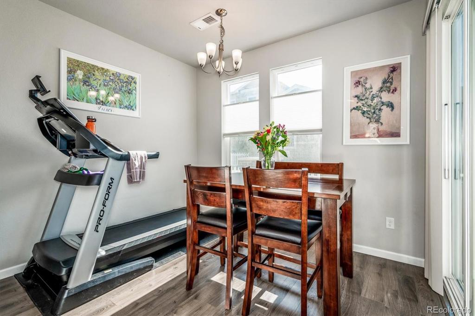
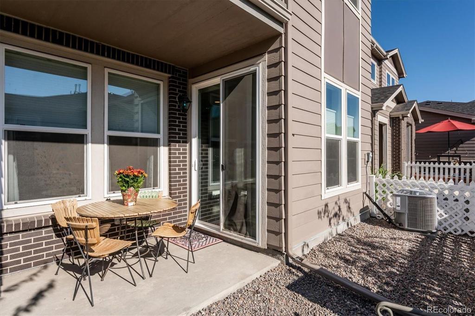
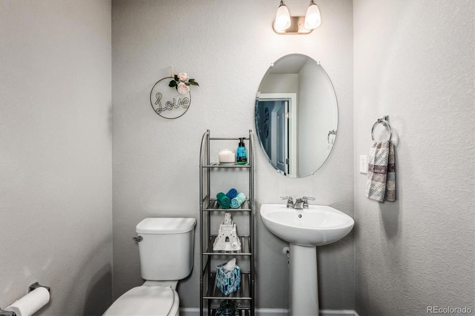
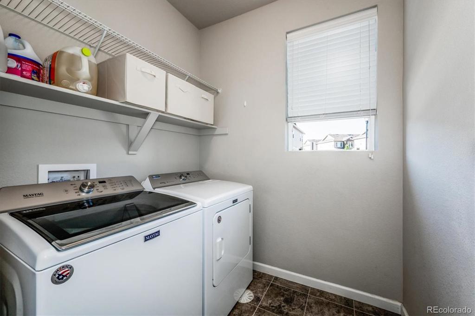
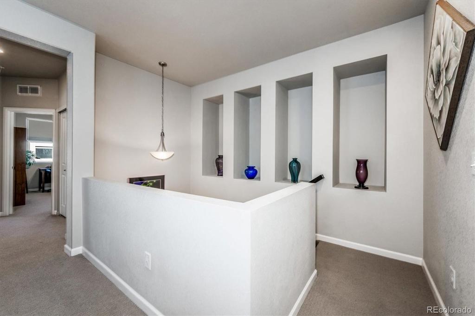
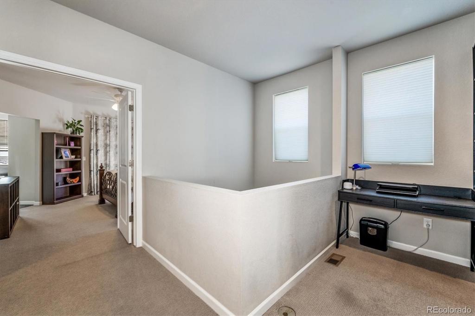
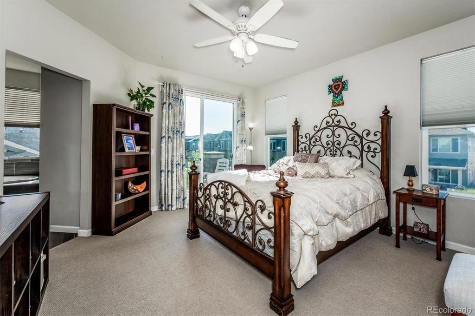
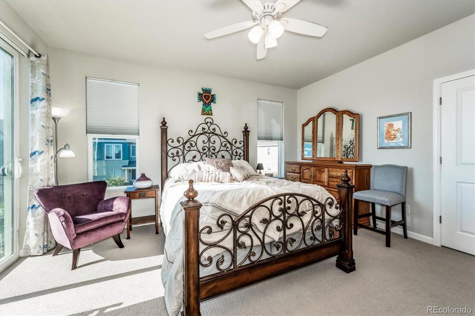
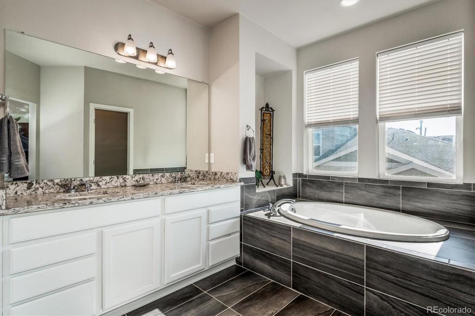
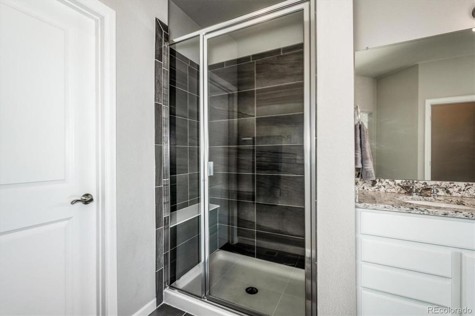
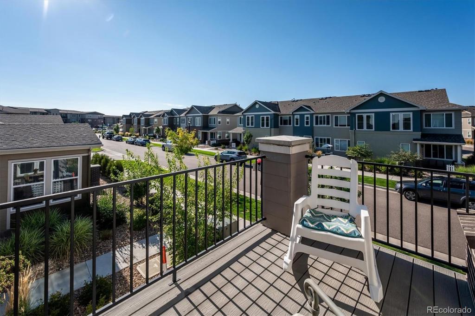
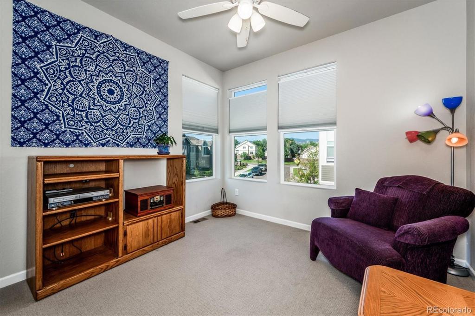
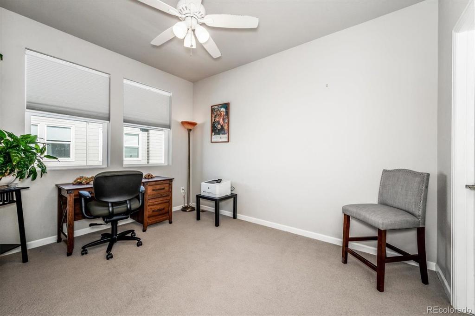
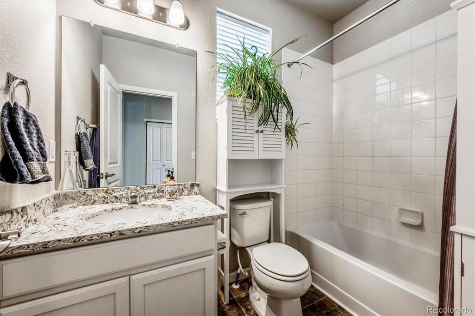
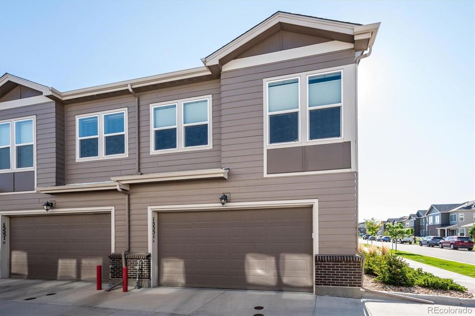
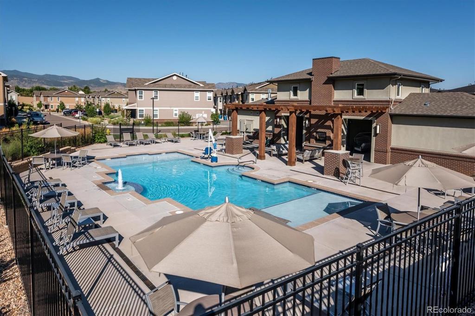


 Menu
Menu


