5009 S Platte River Parkway
Littleton, CO 80123 — Arapahoe county
Price
$560,000
Sqft
1386.00 SqFt
Baths
3
Beds
2
Description
Welcome Home to Platte 56 Luxury Townhome Living! Just steps from the South Platte River Trail System the turnkey low-maintenance active Colorado lifestyle can be yours with this urban contemporary home! It is packed full of beautiful designer upgrades and ready to move right in. Located just minutes from "Old Town" Littleton this home gives you total convenience and accessibility to restaurants, shopping, the light rail, and easy access to enjoy the outdoors. The bright open concept living space and gourmet kitchen features floor to ceiling windows with contemporary custom blinds, huge quartz island/breakfast bar, modern sleek cabinets, glass tile backsplash, energy efficient stainless-steel appliances, customized powder room and a super cool cat climbing wall! The 3rd floor boasts an elegant master bedroom with a walk-in closet and master bath with an oversized European style shower and double sinks, stackable washer and dryer (included), a light filled second bedroom with full bath and an open loft/bonus space with skylight. Additional upgrades you do not want to miss include contemporary custom window blinds and lighting, hardwood flooring, Ellie Cashman Designer wall accents and colors throughout, gas grill hookup/water/electric on the south facing balcony and a nicely finished oversized attached 2 car garage that has ample storage space for all your gear and toys! Quiet pet friendly community with dog park and community fire pit. Easy access to Littleton Golf and Tennis Club, Chatfield Reservoir, Hudson Gardens, Lucile's, Breckenridge Brewery, Carboy Winery, Angelino's and so many other popular Littleton venues! This is a rare opportunity to own something special! Don't miss out - Call Us Today!
Property Level and Sizes
SqFt Lot
938.00
Lot Features
Ceiling Fan(s), High Ceilings, High Speed Internet, Kitchen Island, Primary Suite, Open Floorplan, Quartz Counters, Smoke Free, Walk-In Closet(s)
Lot Size
0.02
Foundation Details
Slab
Common Walls
End Unit,2+ Common Walls
Interior Details
Interior Features
Ceiling Fan(s), High Ceilings, High Speed Internet, Kitchen Island, Primary Suite, Open Floorplan, Quartz Counters, Smoke Free, Walk-In Closet(s)
Appliances
Dishwasher, Disposal, Dryer, Microwave, Oven, Range, Range Hood, Refrigerator, Self Cleaning Oven, Washer
Laundry Features
In Unit
Electric
Central Air
Flooring
Tile, Wood
Cooling
Central Air
Heating
Forced Air
Utilities
Electricity Connected, Natural Gas Connected
Exterior Details
Features
Balcony
Patio Porch Features
Covered
Water
Public
Sewer
Public Sewer
Land Details
PPA
28900000.00
Garage & Parking
Parking Spaces
1
Parking Features
Dry Walled, Finished, Lighted, Oversized, Storage
Exterior Construction
Roof
Unknown
Construction Materials
Wood Siding
Architectural Style
Urban Contemporary
Exterior Features
Balcony
Window Features
Skylight(s), Window Treatments
Builder Source
Listor Measured
Financial Details
PSF Total
$417.03
PSF Finished
$417.03
PSF Above Grade
$417.03
Previous Year Tax
3030.00
Year Tax
2020
Primary HOA Management Type
Professionally Managed
Primary HOA Name
Platte 56 HOA - Advance HOA Mgmt
Primary HOA Phone
303-482-2213
Primary HOA Fees Included
Capital Reserves, Insurance, Maintenance Grounds, Maintenance Structure, Recycling, Road Maintenance, Snow Removal, Trash, Water
Primary HOA Fees
234.00
Primary HOA Fees Frequency
Monthly
Primary HOA Fees Total Annual
2808.00
Location
Schools
Elementary School
Centennial
Middle School
Goddard
High School
Littleton
Walk Score®
Contact me about this property
Kelley L. Wilson
RE/MAX Professionals
6020 Greenwood Plaza Boulevard
Greenwood Village, CO 80111, USA
6020 Greenwood Plaza Boulevard
Greenwood Village, CO 80111, USA
- (303) 819-3030 (Mobile)
- Invitation Code: kelley
- kelley@kelleywilsonrealty.com
- https://kelleywilsonrealty.com
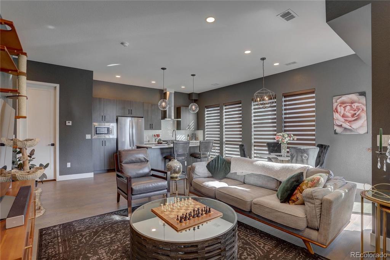
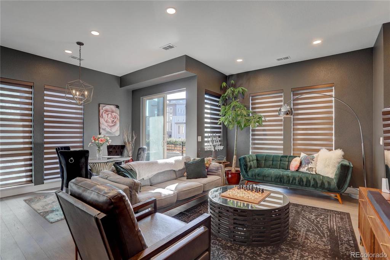
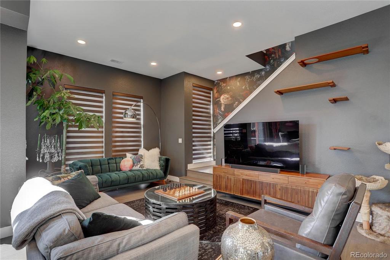
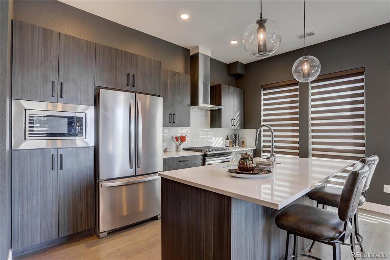
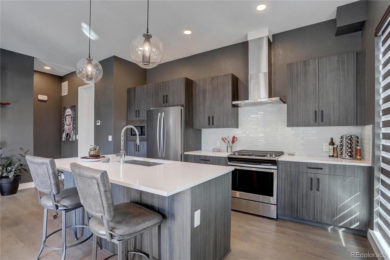
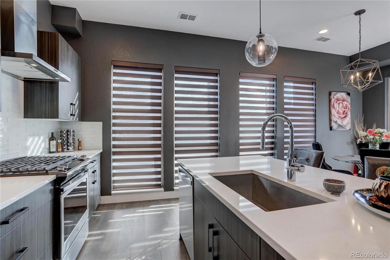
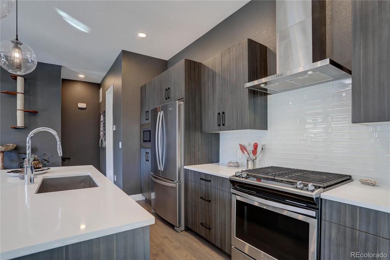
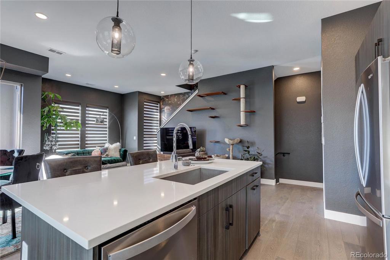
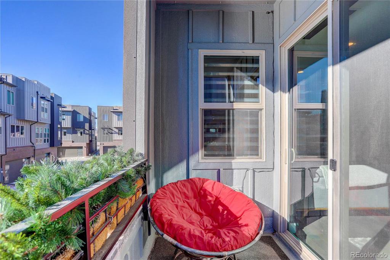
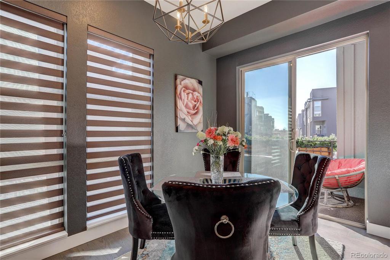
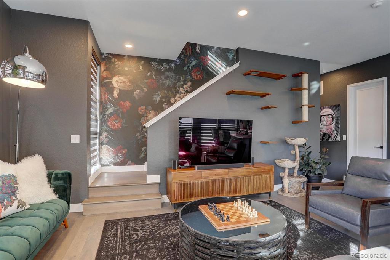
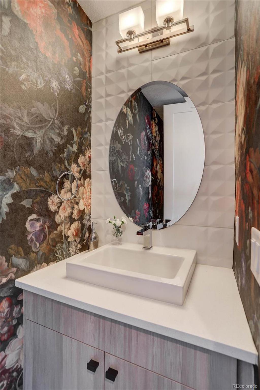
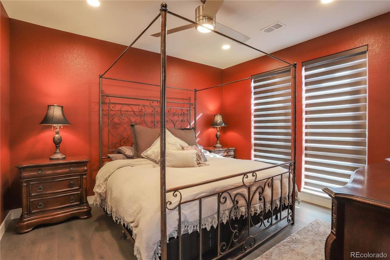
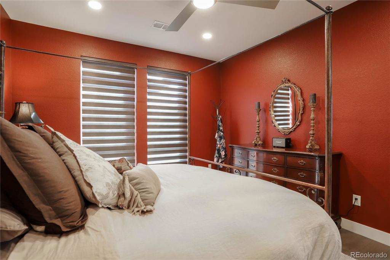
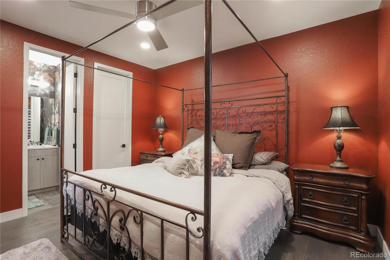
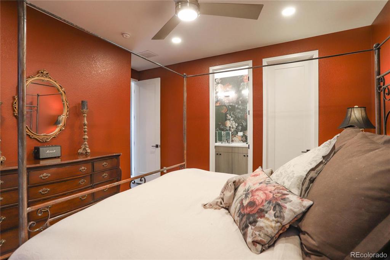
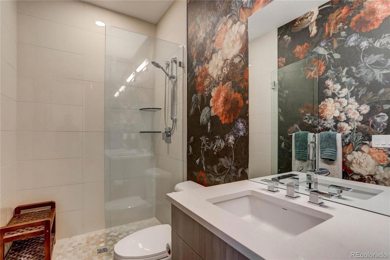
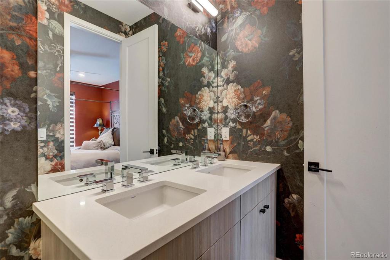
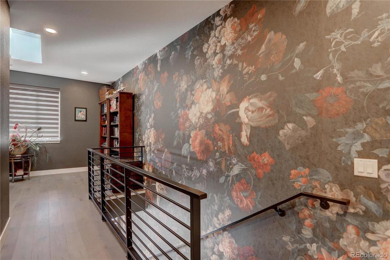
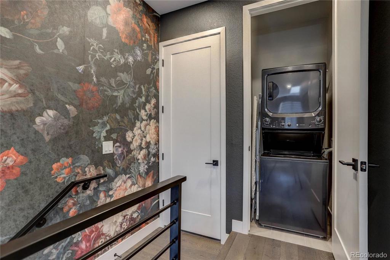
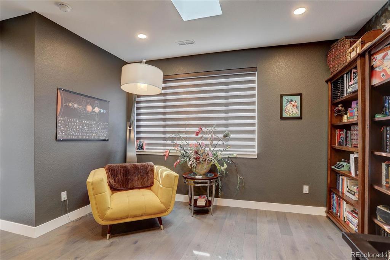
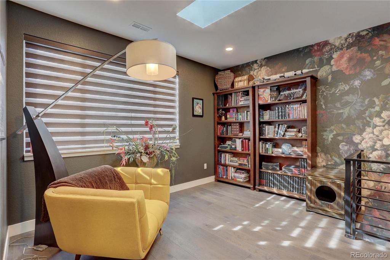
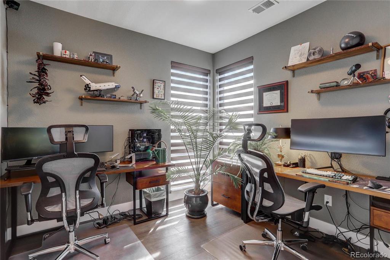
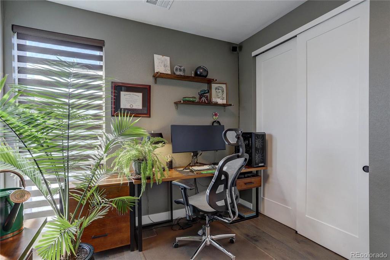
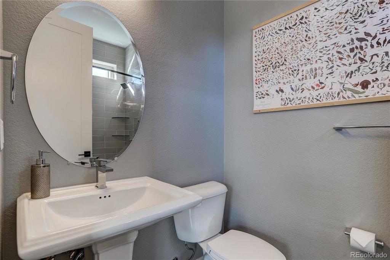
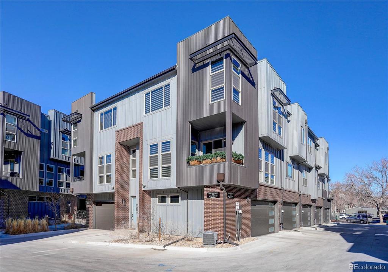
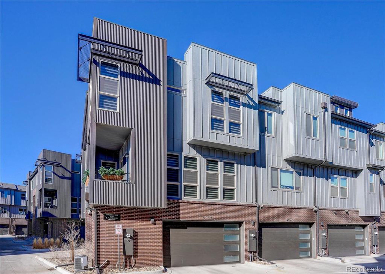
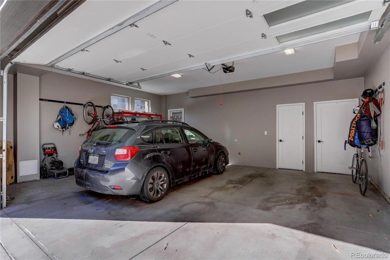
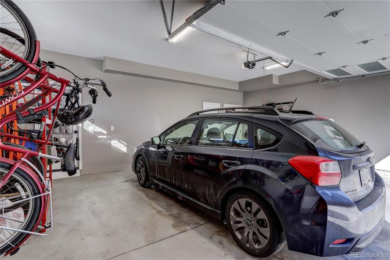
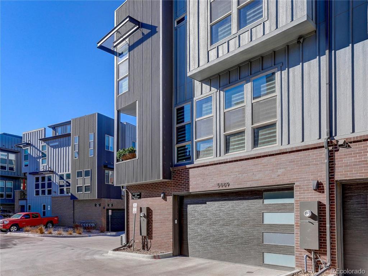
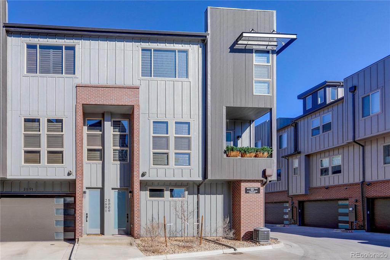
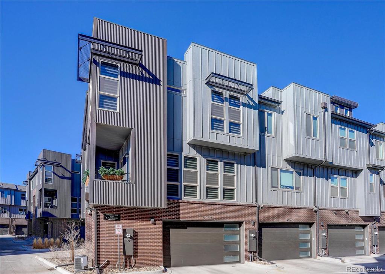
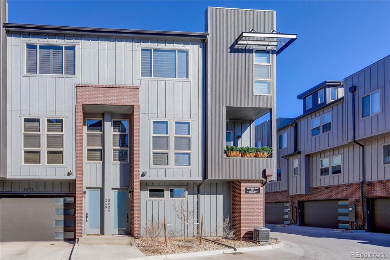
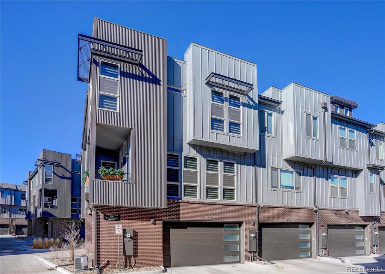


 Menu
Menu


